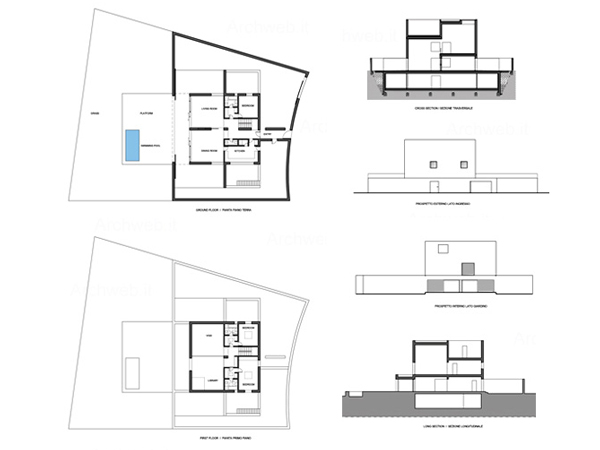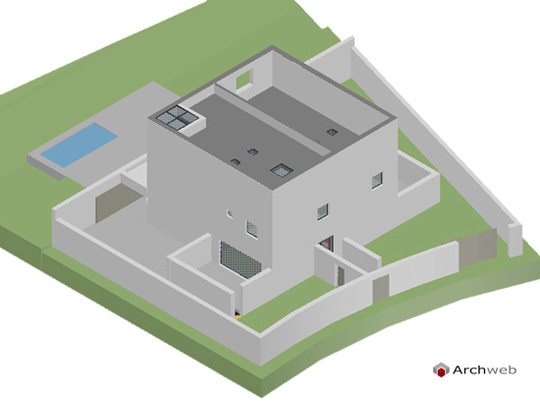Asencio House
Alberto Campo Baeza – Asencio House, Chiclana della Frontera, Spain, 2000
Location
Chiclana della Frontera, Spagna
Year
2000
Architect
Alberto Campo Baeza
"Light, the intense light of Cadiz, is the main material with which this house is built, a house that is a diagonal space pierced by diagonal light.
The floor plan is a square divided into two halves, or better still, into four equal parts. The front half houses the common living and dining areas together with the library. The rear part, in addition to the vertical circulation, houses the most private spaces: the bedrooms and bathrooms. The program is therefore organized in a functional way.
The section is a diagonal chain of double-height spaces.
The construction is simple and finished in white, like the Andalusian houses of the region. The house seems to have always been there. It is only once inside that we discover the secret game of lights and shadows, of space and time. It's as simple as it is precise. "
Alberto Campo Baeza

Drawings that can be purchased

16 €

18 €
How the download works?
To download files from Archweb.com there are 4 types of downloads, identified by 4 different colors. Discover the subscriptions
Free
for all
Free
for Archweb users
Subscription
for Premium users
Single purchase
pay 1 and download 1






























































