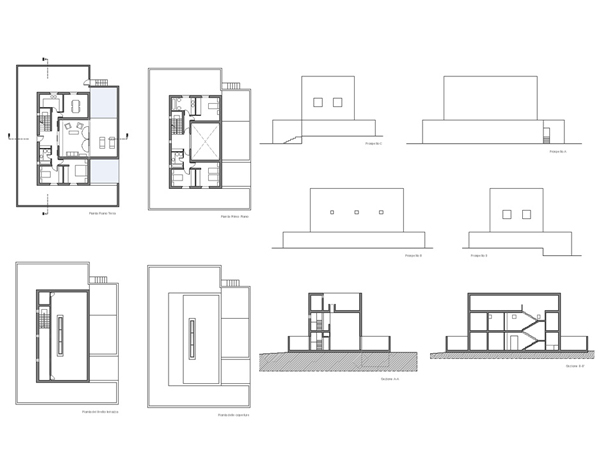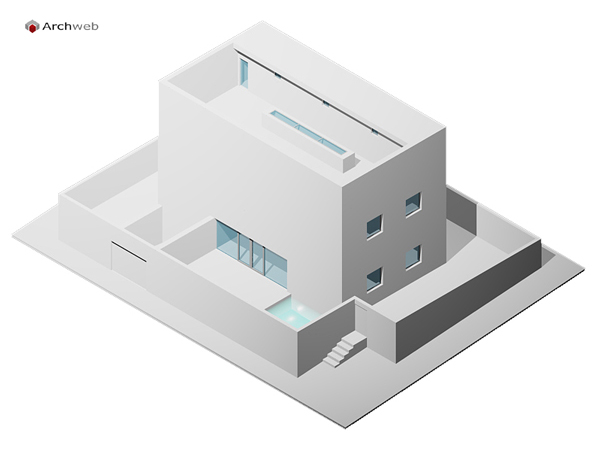Garcia Marcos House
Alberto Campo Baeza – Garcia Marcos House, Valdemoro, Madrid Spain, 1991
Location
Madrid, Spagna
Year
1991
Architect
Alberto Campo Baeza
A single-family house in a traditional suburb on the outskirts of Valdemoro, Madrid, is located on a 15 x 21 meter lot, in a corner with two street facades.
The site is enclosed by walls, like a box open to the sky. In the center, a white prism is placed with a rectangular base of 8 x 14 meters.
This container has a central double-height space that is diagonally crossed by the convergence of the Light; a vertical light that enters through a skylight in the ceiling that extends from one side to the other, and a low horizontal light that enters through a large window that also extends from one side to the other.
Through Light and Proportion, a small and simple closed house, turns into a large and open house, where, almost without anything, everything is possible. "Une boîte à miracles", a miraculous box.
Drawings that can be purchased

18 €

18 €
How the download works?
To download files from Archweb.com there are 4 types of downloads, identified by 4 different colors. Discover the subscriptions
Free
for all
Free
for Archweb users
Subscription
for Premium users
Single purchase
pay 1 and download 1






























































