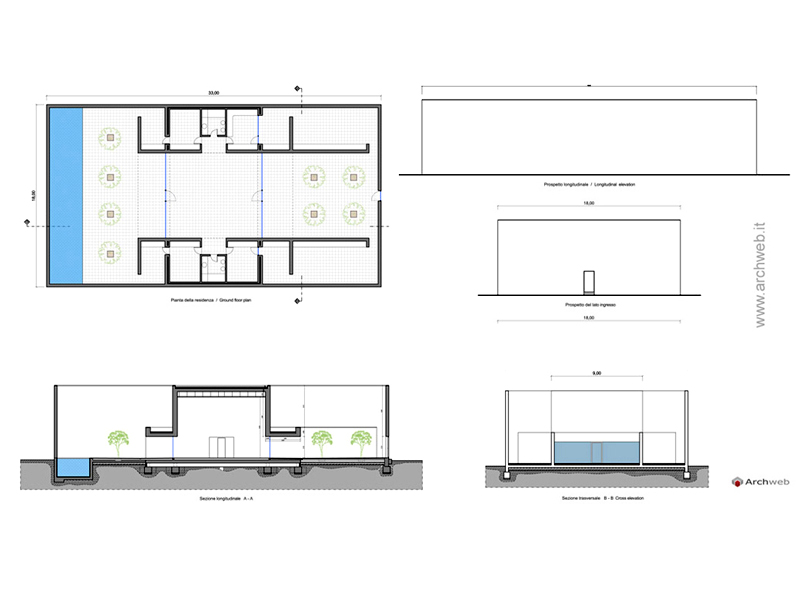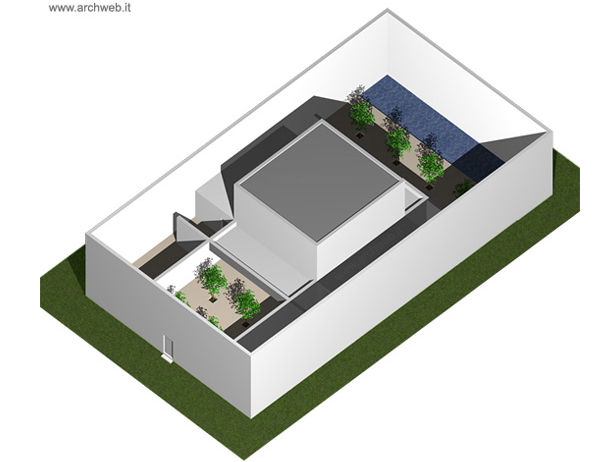Guerrero House
Alberto Campo Baeza – Guerrero House, Vejer de la Frontera, Cádiz, Spain 2005
Location
Cádiz, Spagna
Year
2005
Architect
Alberto Campo Baeza
We have built very high walls, of 8 meters, on a rectangle of 33x18 meters of which we have covered the central strip of 9x18 meters. We raise the roof of the central square of 9x9 until we reach the height of 8 meters of the walls. To fill the central space of the shadows, we open its two sides in front and behind creating porticoes 3 meters deep that protect these holes from the sun and temper the light. On both sides, bedrooms and bathrooms.
On the front patio, at the entrance to the house, four oranges mark the center and the main axis, flanked by low walls that hide the service areas. In the back yard, four other orange trees lined up. And finally, dug into the ground, a pool with water from side to side.
A house that is a light-filled twilight ".
Alberto Campo Baeza

Drawings that can be purchased

16 €

18 €
How the download works?
To download files from Archweb.com there are 4 types of downloads, identified by 4 different colors. Discover the subscriptions
Free
for all
Free
for Archweb users
Subscription
for Premium users
Single purchase
pay 1 and download 1































































