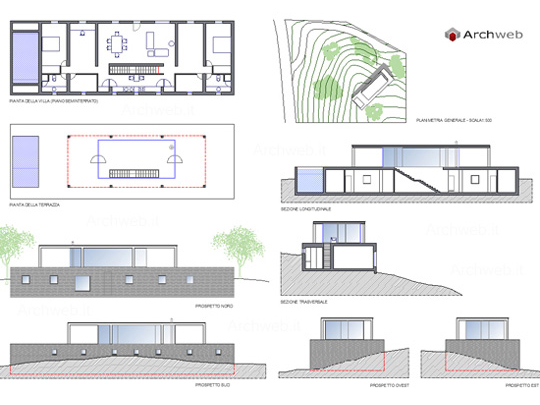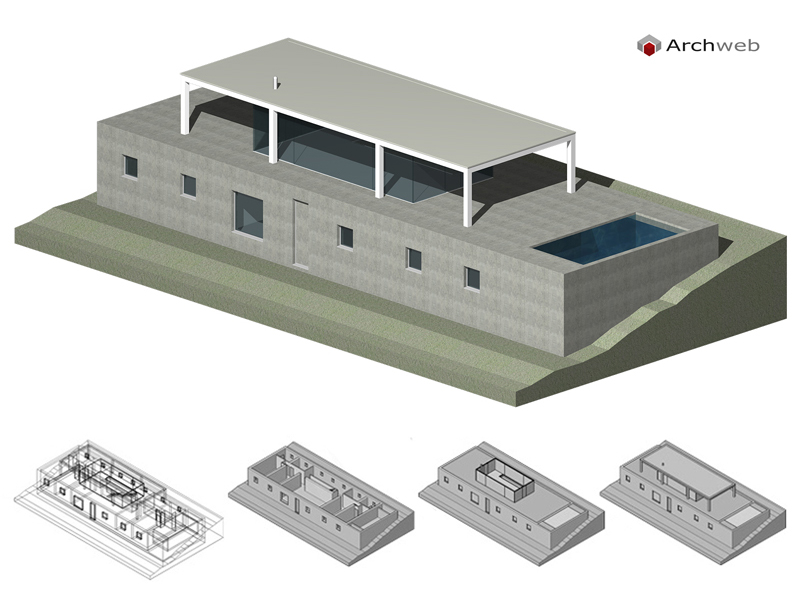De Blas House
Alberto Campo Baeza – De Blas House, Sevilla La Nueva, Madrid, Spain, 2000
Location
Madrid, Spagna
Year
2000
Architect
Alberto Campo Baeza
"This house is an answer to the place where it is located. At the top of a hill south-west of Madrid with a splendid view to the north, towards the mountains.
A platform is created on which to settle, building a concrete box, similar to a podium, on which a transparent glass case is placed, delicately covered by a light and simple white painted steel structure.
The concrete box, rooted in the earth, houses a housing program with a clear outline of the service band behind and spaces served in front. Inside, square empty spaces open up to frame the landscape that seems to move away.
The glass box on the platform is a point of view that is scaled from the house. Inside, the landscape is underlined, and it therefore seems that it approaches the viewer.
The glass box without carpentry under the metal structure, almost approaches the edge of the north facade and draws from the south facade to be in shadow. Below, the cave as a space for shelter. Above the cabin, the urn, as a space for contemplating nature. The composition of the supports, with a double symmetry, helps to give a static and serene character to the house.
This house wants to be a literal translation of the idea of the tectonic box on the stereotomic box. As a distillation of the most essential of architecture. Once more with less. "
Alberto Campo Baeza

Drawings that can be purchased

18 €

18 €
How the download works?
To download files from Archweb.com there are 4 types of downloads, identified by 4 different colors. Discover the subscriptions
Free
for all
Free
for Archweb users
Subscription
for Premium users
Single purchase
pay 1 and download 1































































