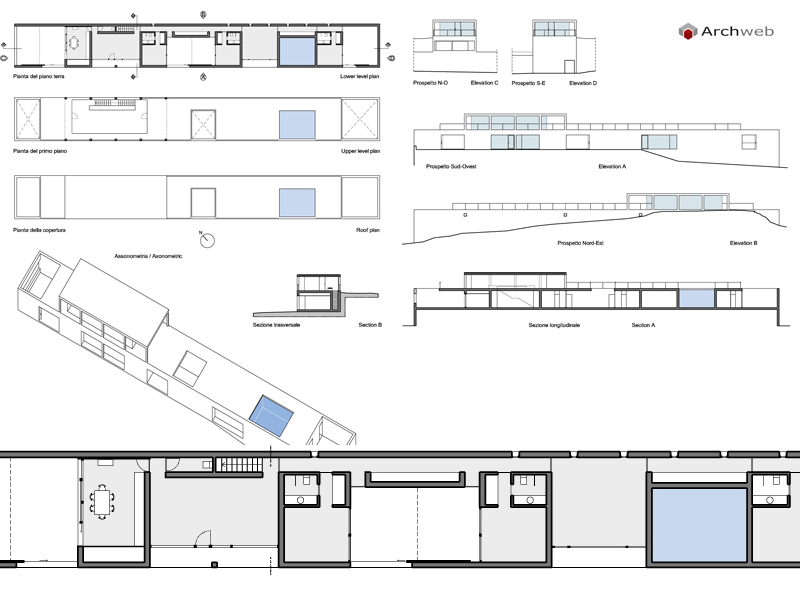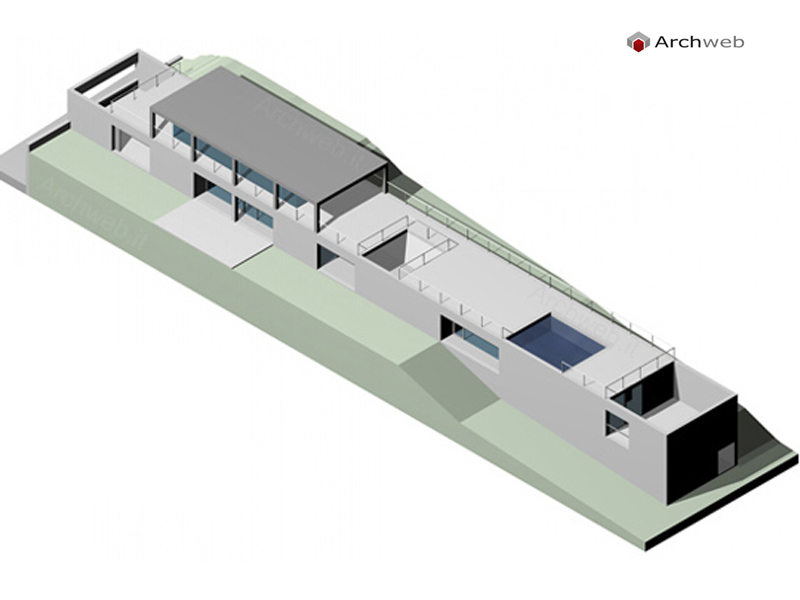Rufo House
Alberto Campo Baeza – Rufo House, Toledo, Spain, 2009
Location
Toledo, Spagna
Year
2009
Architect
Alberto Campo Baeza
We establish a longitudinal podium 6 meters wide and 3 meters high, inside this long box all the functions of the house are developed. This long piece of concrete creates a long high horizontal platform, as if it were a dam that emphasizes the landscape with enormous force.
This long concrete box is both perforated and solid, creating the proper full and empty and suitable for the required functions (Patio + covered patio, kitchen, living-dining room, bedroom, patio + patio, bedroom, garage, swimming pool, bedroom, patio). And just as the living-dining room opens onto the garden, the bedrooms turn into courtyards that open up to the sky and the garden, offering them comfortable privacy. At the rear of the living-dining room is the staircase that communicates with the upper level.
On the podium and flush with it, a canopy was built with ten square-section concrete pillars supporting a simple flat roof. As if it were a ten-legged table. Under that roof and behind the pillars, a clear glass box. To protect ourselves from the view of the neighboring house, we planted some simple poplars.
Once again the theme of the Cabin on the Cave. Once again the theme of tectonic architecture on stereotomic architecture.
Alberto Campo Baeza

Drawings that can be purchased

18 €

18 €
How the download works?
To download files from Archweb.com there are 4 types of downloads, identified by 4 different colors. Discover the subscriptions
Free
for all
Free
for Archweb users
Subscription
for Premium users
Single purchase
pay 1 and download 1































































