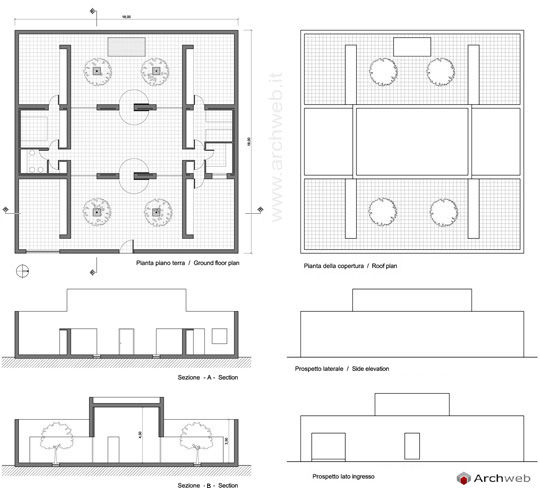Gaspar house
Alberto Campo Baeza – Gaspar House, Vejer, Cadiz, Spain, 1992
Location
Vejer - Cadiz, Spagna
Year
1992
Architect
Alberto Campo Baeza
The architect, at the request of the client who wanted absolute independence, decided to create a closed enclosure, a "hortus conclusus" or a closed grove. The house, defined by four walls of 3.5 meters, is based on a square of 18 x 18 meters divided into three equal parts. Only the central part is covered. The square is then divided transversely by two, 2 meters of height, the walls in three parts with the proportions A, 2A, A, the service pieces are located on the sides. The coverage of the central space is higher, 4.5 meters. At the points where the low walls intersect with the higher ones, four simply glazed openings are made. It is through these four openings that the horizontal plane of the stone paving expands, effectively obtaining a continuity between inside and outside.
The white color of all the walls contributes to the clarity and continuity of the architecture. The double symmetry of the composition is emphasized by the symmetrical location of four lemon trees, which produce contemplative reflections.
The light in this house is horizontal and continuous, reflected by the east-west orientation of the courtyard walls. Simply, a horizontal, continuous space is stretched by a horizontal light.
Drawings that can be purchased

18 €
How the download works?
To download files from Archweb.com there are 4 types of downloads, identified by 4 different colors. Discover the subscriptions
Free
for all
Free
for Archweb users
Subscription
for Premium users
Single purchase
pay 1 and download 1





























































