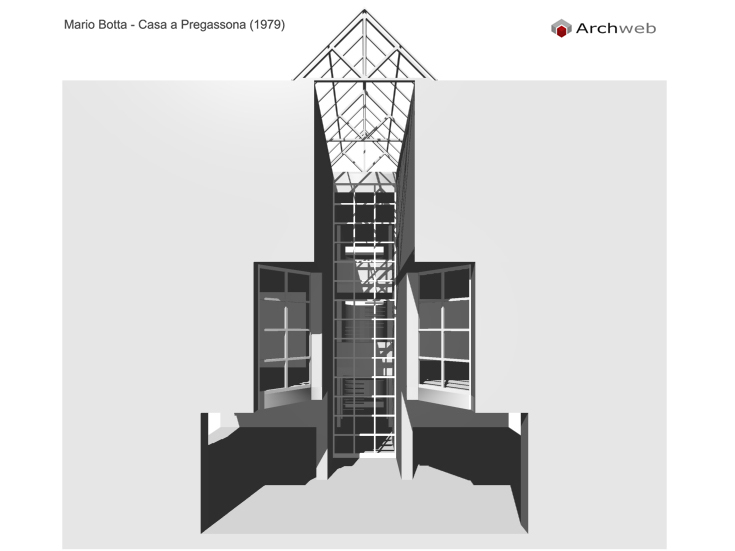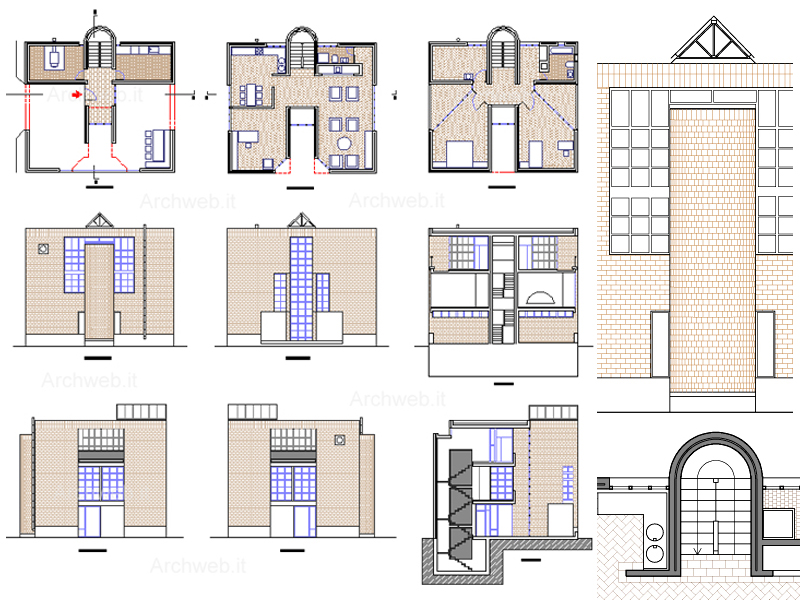House in Pregassona
Mario Botta – House in Pregassona, Single-family house in Pregassona-Switzerland, 1979
Year
1979
Architect
Mario Botta
"The attention paid to this house is the result of the considerations I made around the relationship between the home and the surrounding environment, which in our case, for example, presents the ambiguous characters that derive from separating an urban area from a rural one.The house has adapted to this ambiguity: on the one hand it is an urban presence capable of designing a road junction but, on the other, it aims to revive elements derived from traditional rural buildings, welcoming a loggia and a From this point of view this work is very different from my houses of the seventies, expressions of problems much more defined and, after all, limited.The interesting aspect of this new house seems to me to lie precisely in the will that it interprets to grasp and, if possible, comment on the changes undergone by our territory, where the boundaries between urban and rural become increasingly uncertain ".
Mario Botta, Research in the 1980s, edited by Peter Disch, Lugano, 1990
The cubic volume of the house is carved vertically on the south elevation by a deep fissure that ends in the roof skylight and highlights the internal distribution space through the large glass window. The north façade is marked by the cylindrical body of the staircase that defines the organizational axis of the house: the arcaded accesses on the ground floor, the living area on the first floor and the sleeping area on the second. Mario Botta (Botta.ch)
Project: 1979 / Construction: 1979-1980
Client: Liliana and Domingo Sampietro
Land area: 600 sqm / Usable area: 260 sqm / Volume: 1100 mc
Drawings that can be purchased

10 €

18 €
How the download works?
To download files from Archweb.com there are 4 types of downloads, identified by 4 different colors. Discover the subscriptions
Free
for all
Free
for Archweb users
Subscription
for Premium users
Single purchase
pay 1 and download 1






























































