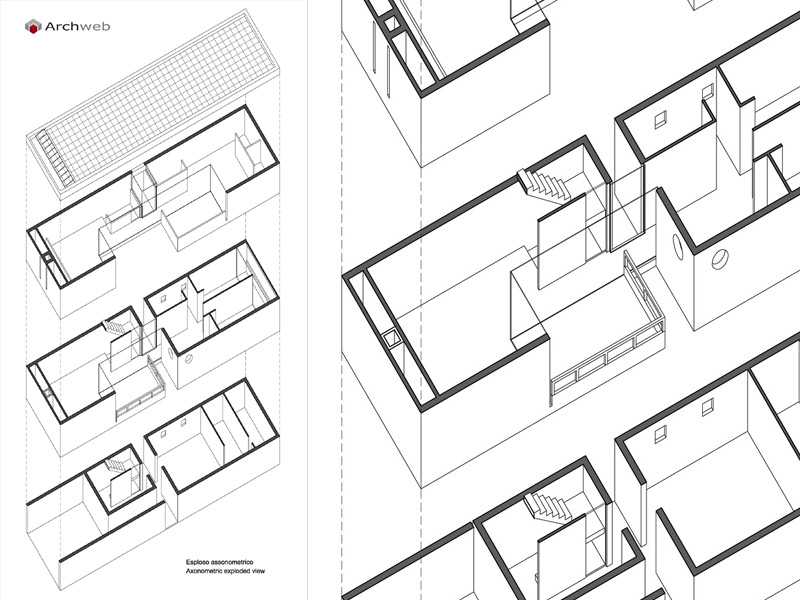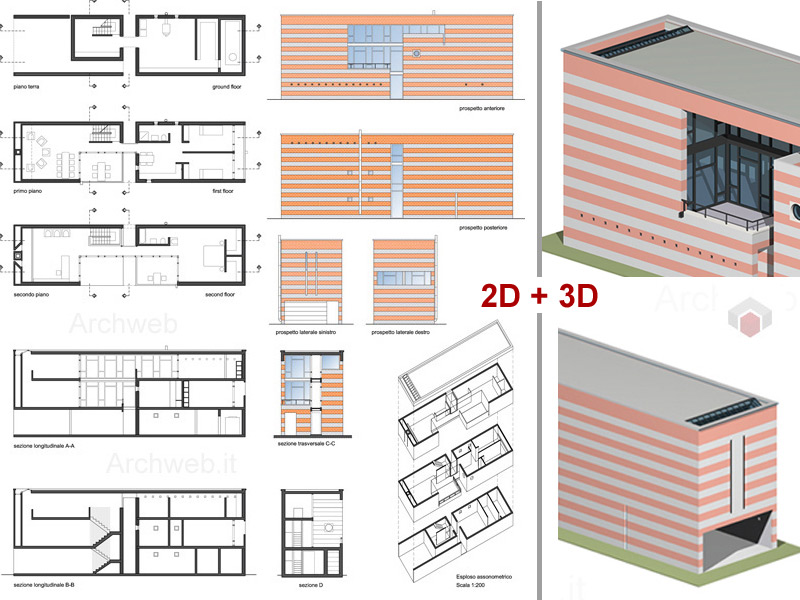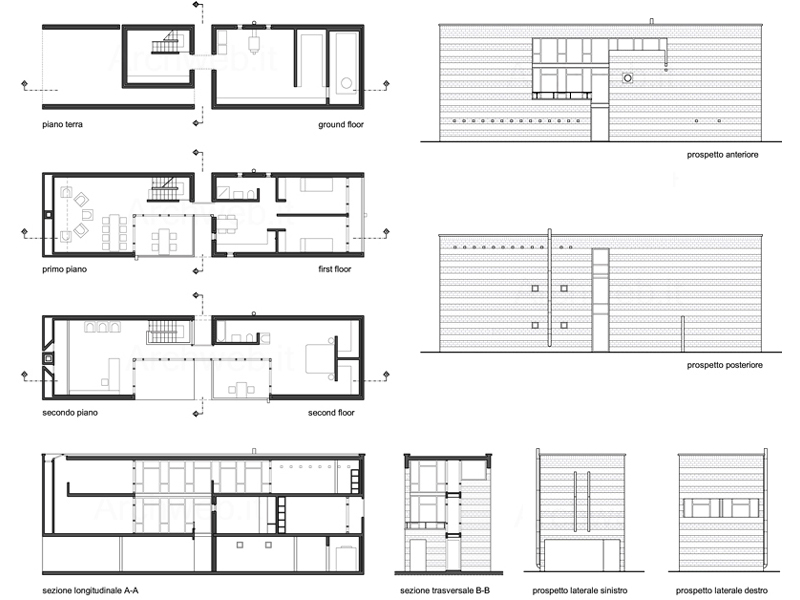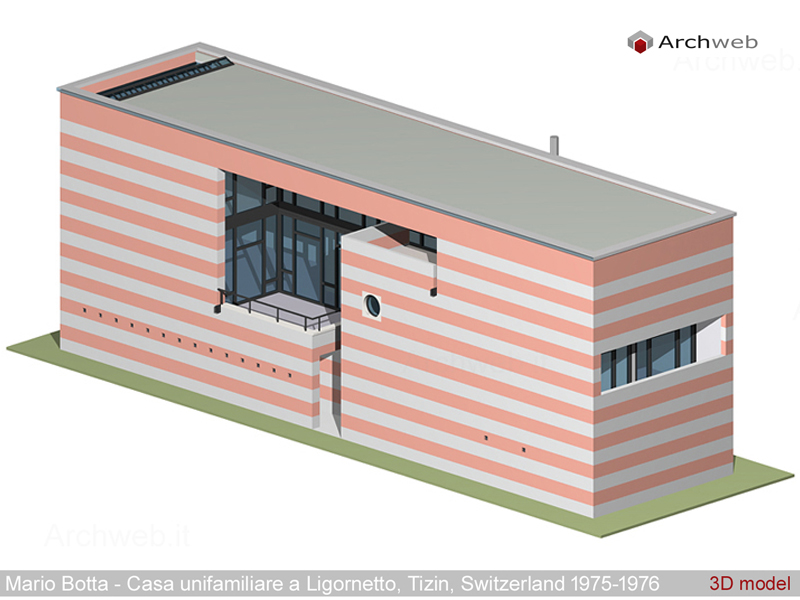Ligornetto house
Mario Botta – Single-family house in Ligornetto, Tizin, Switzerland, 1975-1976
Year
1976
Architect
Mario Botta
The site is located in a peripheral area of Ligornetto, on the border between urban and rural areas.
The idea of the project is to set a limit. The lodgings are conceived within a wall that defines the boundary of the field. The wall of the house is cut in the center, opening outwards and creating a privileged relationship with the landscape at that point. The rest of the house is almost completely closed, as a kind of protection offered by its large side walls.
Volumetrically, it is a parallelepiped that does not intend to merge with the landscape, on the contrary, it stands as an artificial body emphasized by horizontal contrasts of color in opposition to the surrounding natural environment.
The volume consists of three floors.
The pedestrian entrance is in the center of one of its long sides, through a crack in the walls one is in the center of the plant, where the connecting staircase between the various floors is located. Access by car is on one short side of the parallelepiped.
Each floor is divided in half into two areas connected by a walkway facing outwards. This architectural solution is the most significant element of the project, a point of union between the living area and the sleeping area, with a window that allows the view of the landscape and illuminates the interior of each floor in a controlled measure for each room.
Drawings that can be purchased

10 €

34 €

20 €

20 €
How the download works?
To download files from Archweb.com there are 4 types of downloads, identified by 4 different colors. Discover the subscriptions
Free
for all
Free
for Archweb users
Subscription
for Premium users
Single purchase
pay 1 and download 1



































































