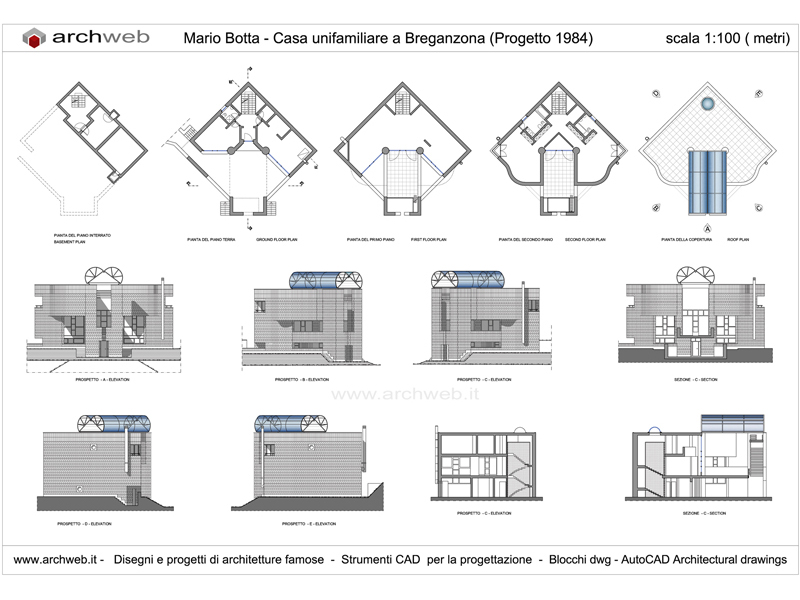Single-family house in Breganzona
Mario Botta – Genini House in Breganzona, Ticino, Switzerland, 1984-1988
Year
1988
Architect
Mario Botta
"The attention paid to this house is the result of the considerations I have made about the relationship between the house and the surrounding environment, which in our case, for example, has the ambiguous characteristics that derive from separating an urban area from a rural one.
The house has adapted to this ambiguity: on the one hand it proposes itself as an urban presence capable of designing a road intersection but, on the other, it aims to re-propose elements derived from traditional rural buildings, welcoming a loggia and a raised belvedere.
From this point of view this work is very different from my houses of the seventies, expressions of much more defined and, ultimately, limited problems. The interesting aspect of this new house seems to me to lie precisely in the desire it interprets to grasp and, if possible, comment on the changes undergone by our territory, where the boundaries between the urban and the rural become increasingly uncertain".
Mario Botta
Drawings that can be purchased

20 €
How the download works?
To download files from Archweb.com there are 4 types of downloads, identified by 4 different colors. Discover the subscriptions
Free
for all
Free
for Archweb users
Subscription
for Premium users
Single purchase
pay 1 and download 1
































































