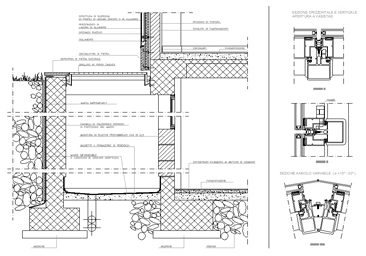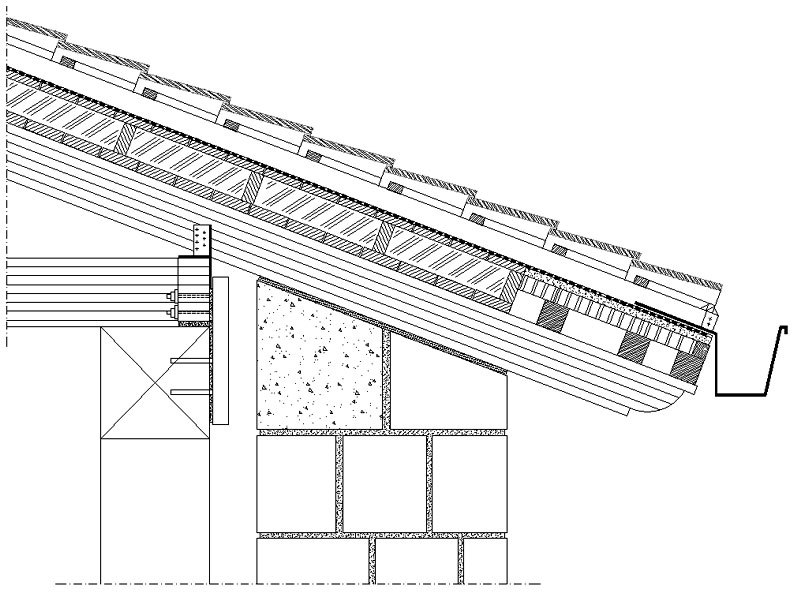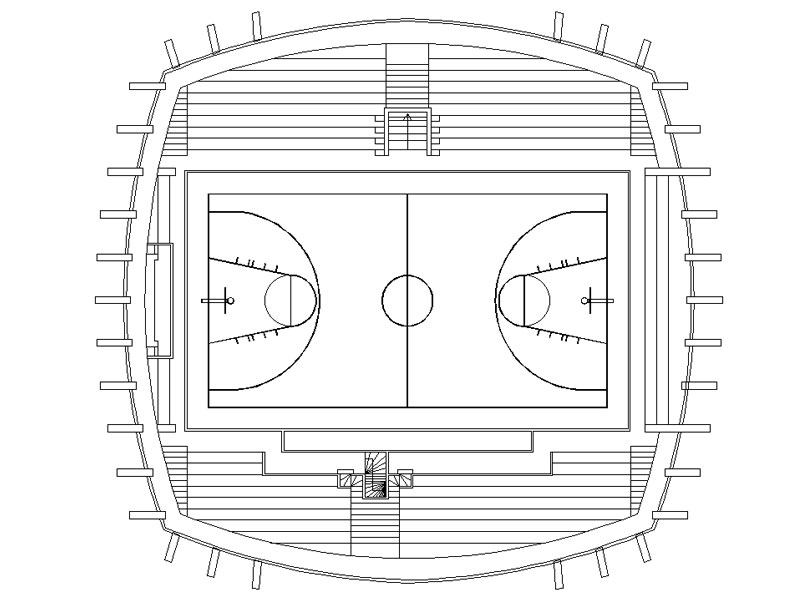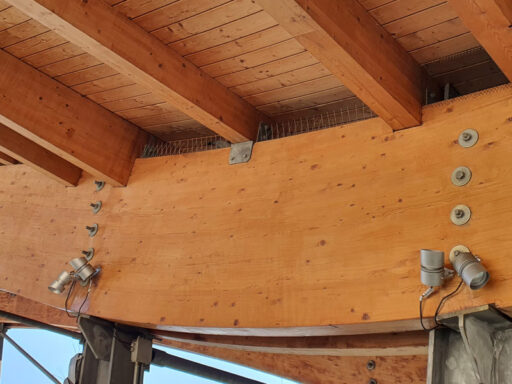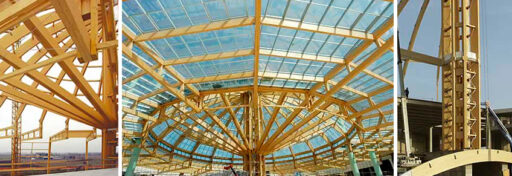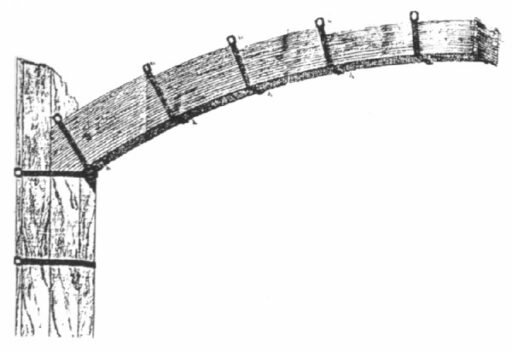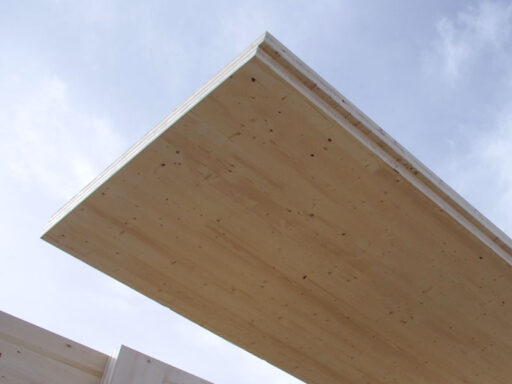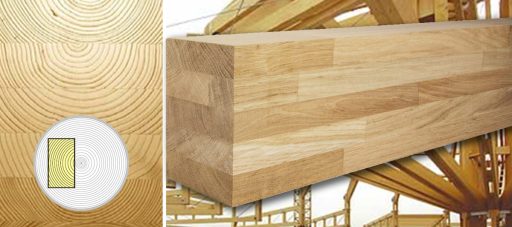Glulam wood
For a better knowledge of this fantastic material
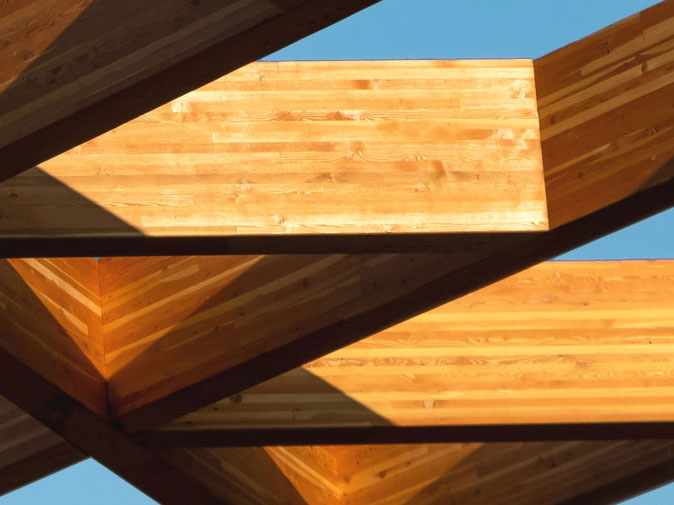
Characteristics of the material
Glulam wood represents one of the most interesting structural materials because it enhances the constitutive capacity of wood as it is obtained by gluing lamellas parallel to their grain, obtaining a high degree of resistance. The lamellas, selected on sight and with special scanners that identify any defects, have a homogeneous thickness and are obtained from fresh roundwood selected for mechanical resistance class and artificially dried. The greatest lengths are reached through finger jointing, the various layers are planed and glued with a continuously controlled process in order to ensure the bearing capacity of the finished element.
The laminated wood is made in a prefabricated way and, compared to traditional structures, guarantees: speed of installation, lower environmental impact, economic savings. It is an industrial product, obtained by hot gluing and under pressure wooden boards that can be used for structural use, stabilized for their hygrometric characteristics. In this way, thanks to the intersection of the lamellas with opposing veins, a composite material with a high mechanical resistance is obtained that allows greater uniformity of the strength of the beam. Furthermore, while the normal beams tend to have a square, circular or rectangular section with a poor ratio between the sides, the lamellar beams are, on the other hand, capable of developing a section with a rectangular shape that is higher than wide which allows for greater resistance and to overcome greater lights.
Glued laminated wood improves the characteristics of the natural product, of any physical defects, thus managing to cover even large spans, overcoming the limit of the length of the tree trunks, it also preserves the merits of the base material but lends itself to wider uses, thus allowing to reach lengths up to 50 m, to be bent, tapered, joined and combined in a very wide way.
Wood from conifers (spruce, silver fir, pine and larch) or broad-leaved trees (beech, ash, oak) are used for the production of the lamellas. An even more advanced system is represented by the XLAM system, Cross Laminated Timber (CLT) panels. This system combines the technology of the slats with that of the compensation obtained from the layers of boards glued orthogonally to those below.
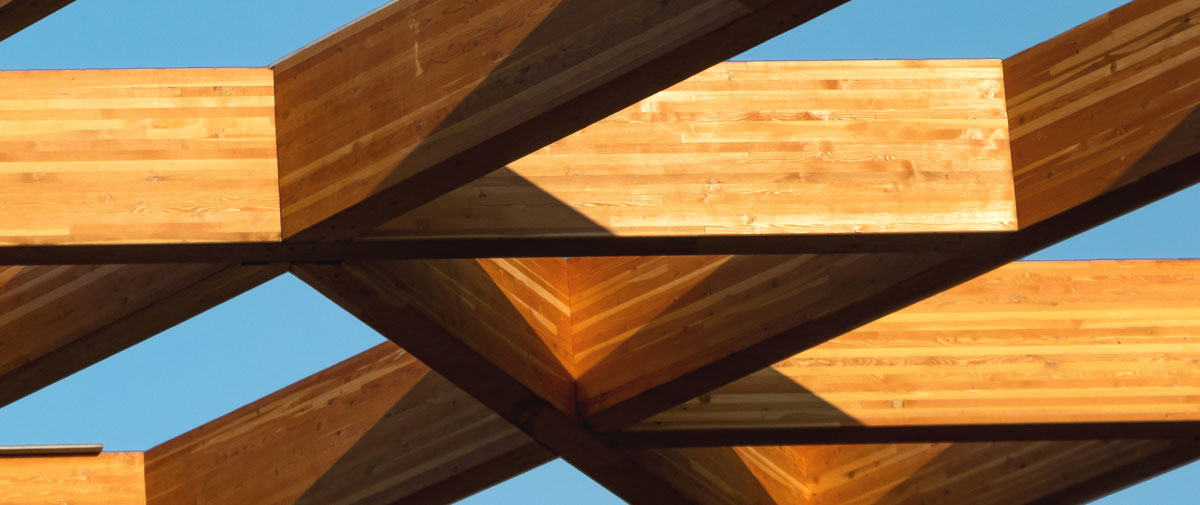
Technical performance
Glulam also obtains excellent resistance to fire because a carbonized layer forms on the external surface which slows down during combustion and prevents the combustion itself from proceeding in depth; the beams do not collapse, therefore, suddenly. Through calculations it is possible to verify the burning rate and, in relation to this, the duration of static resistance.
The wood allows a good breathability of the structure which improves the environmental comfort of the rooms and also allows to obtain an excellent level of thermal and acoustic insulation, thanks to the sound-absorbing properties of the material.
The specific weight of laminated wood is 1/5 compared to that of reinforced concrete, to which are added the elastic performances, which allow greater flexibility of the structures, and make it an excellent solution in areas at risk of seismic activity.
The undoubted aesthetic effect of the wooden structures and the wide choice of finishes and flexibility in the shapes and curves that can be created cannot be overlooked, while maintaining solidity and resistance.
Another not negligible aspect is that of sustainability, representing a material that respects environmental criteria being a material coming from renewable resources. Sustainability, already respected for the best characteristics of thermal and acoustic insulation, is summarized with lightness, structural efficiency, fire resistance and durability.
Low energy requirements are also guaranteed thanks to the management costs of the finished work, the lower production of carbon dioxide and other pollutants, necessary for the production process and implementation.
A look at the regulations
The technical standards that can be used for the design of laminated wood structures are the standards: UNI 90504 “Analytical procedure for evaluating the fire resistance of wooden construction elements” and UNI ENV 1995-1-2 “Eurocode 5 – design of wooden structures . part 1-2 structural design against fire “. The EN 14080 standard, which allows to obtain the CE marking, governs all the phases of product realization: selection of the boards, formation of the joints, types and characteristics of the adhesives, tests to be carried out on the individual slats and on the final product. With the PEFC and FSC certifications, certification of origin of the raw material is obtained and certification of the correct use of forest resources, for environmental protection to be guaranteed, based on international protocols, for future generations.
Glulam is widely used to make floors and roofs in combination with load-bearing masonry structures, to build roofs in combination with reinforced concrete structures and lends itself in virtuous combination in combination with steel and glass.
The wooden floors have an excellent performance from the acoustic point of view and are able to control vibrations with excellent static performance, with extraordinary results also in the field of floor recovery because the reinforcement of wooden floors with new beams allows to increase the resistance. of the structure ensuring the necessary safety levels in supplementary form with respect to the existing structure, without replacing it, as also suggested by the NTC 2018 (the new Technical Standards for Construction referred to in Ministerial Decree 17.01.2018): “For historic buildings, in the consolidation of wooden floors are generally preferable, light diaphragms, of non-negligible stiffness, made dry, such as those obtained with double planking “and for roofs” As regards roofing, in masonry constructions it is generally appropriate to operate by means of maintenance of wooden roofs so as not to increase the masses in the highest part of the building “.
The flexural strength class is indicated by the initials GL and varies in relation to the type of wood species and the way in which the lamellae are inserted with the annual growth rings facing in the same direction or in an opposite way. The UNI EN 1194: 2000 standard specifies the system of resistance classes of glued laminated wood of conifers for structural uses, with the characteristic values.
The NTC 2018 also introduced innovations to guarantee the prefabricated product and the training of the plant managers of the processing centers and structural wood producers.
A look at the history
Glulam, particularly appreciated for beams that can take on considerable shapes and lengths, can also be used for multi-storey buildings and also the resistance to time is improved by the engineering process of the material that takes on compact forms and less attackable by pathogens . The construction of centuries-old multi-storey wooden buildings such as Japanese pagodas, made exclusively of wood, dispels any doubts regarding the durability of the material, as long as it is a quality source material and adequate installation.
The buildings built after the earthquake of 1783 in Calabria, and built with a masonry structure with wooden frames, had already been thought of as the best solution to resist earthquakes, as the elasticity of the wood is capable of absorbing seismic actions, the presence of the walls gives strength and stiffness, while the wooden frame ensures ductility to the panel. The earthquake of 1783 had caused the Bourbons to issue a regulation which, based on the studies of Giovanni Vivenzio, proposed the system of the shanty house, built with a double wooden frame inserted in the load-bearing masonry. Laboratory tests, which reproduced the masonry panels with the same wooden frame, have shown the effectiveness of this construction method. The scientific articles related to this evidence are collected in the document H.Ea.R.T. (Historical Earthquake-Resistant Timber Frames in the Mediterranean Area).





























































