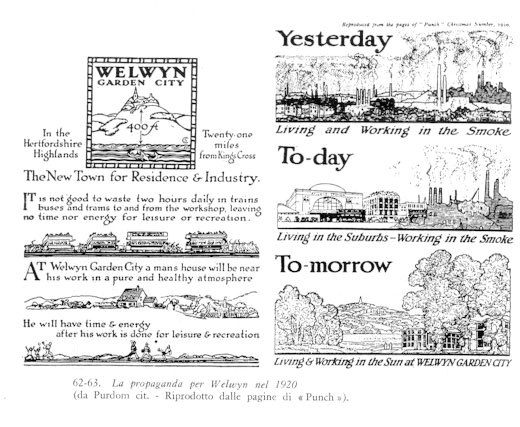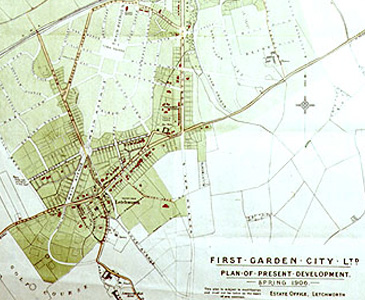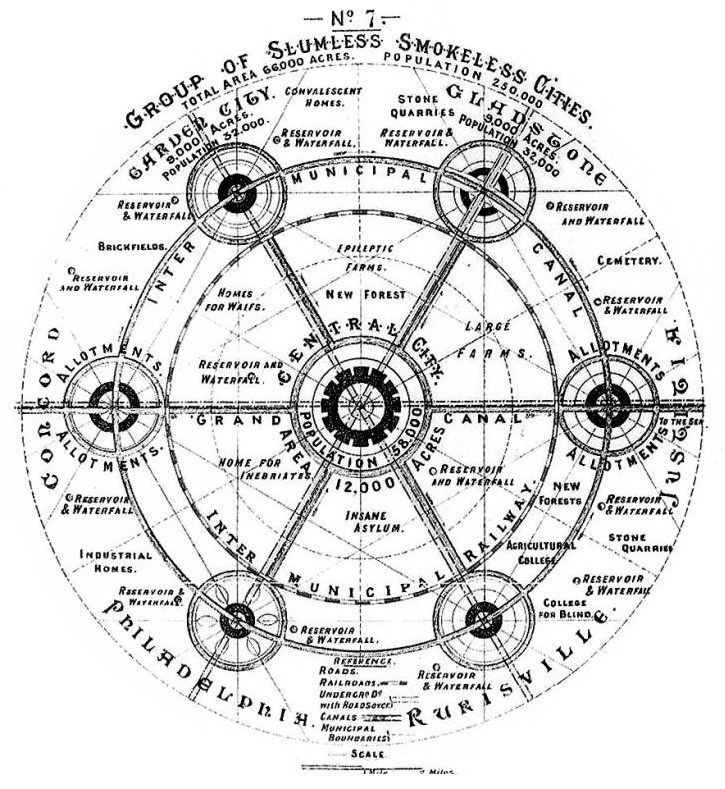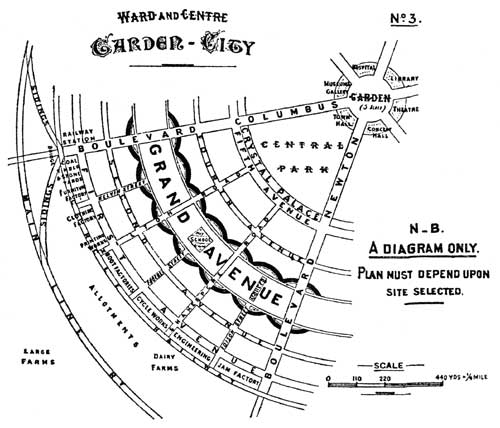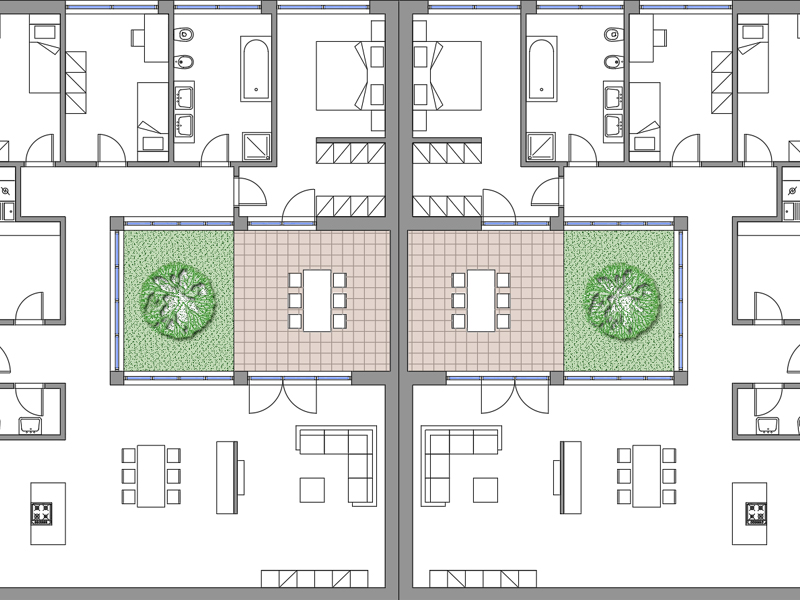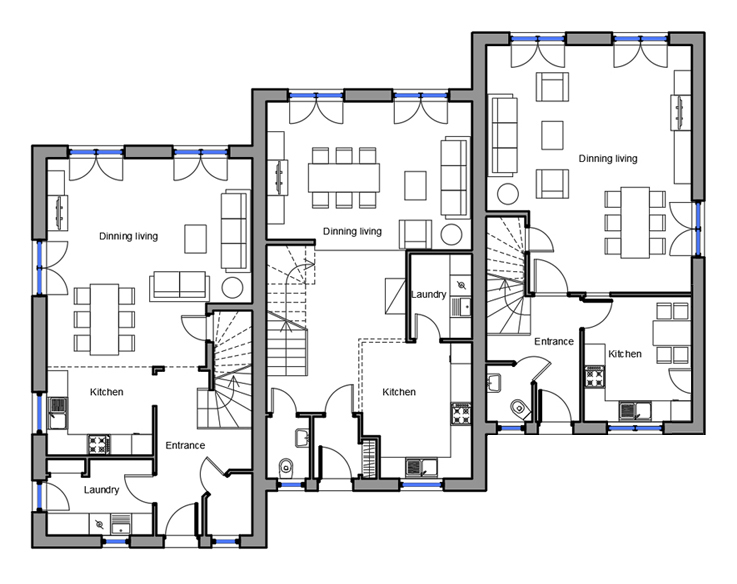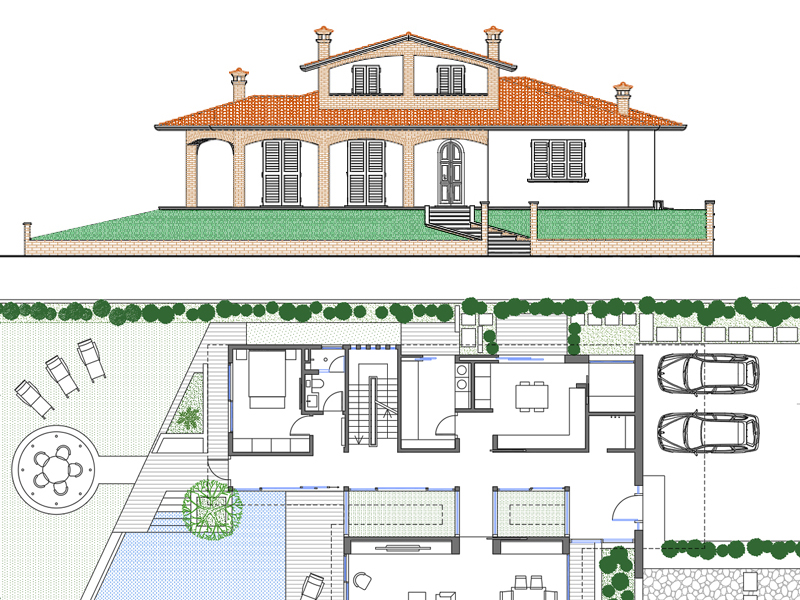The idea of the garden city
Howard's Garden City
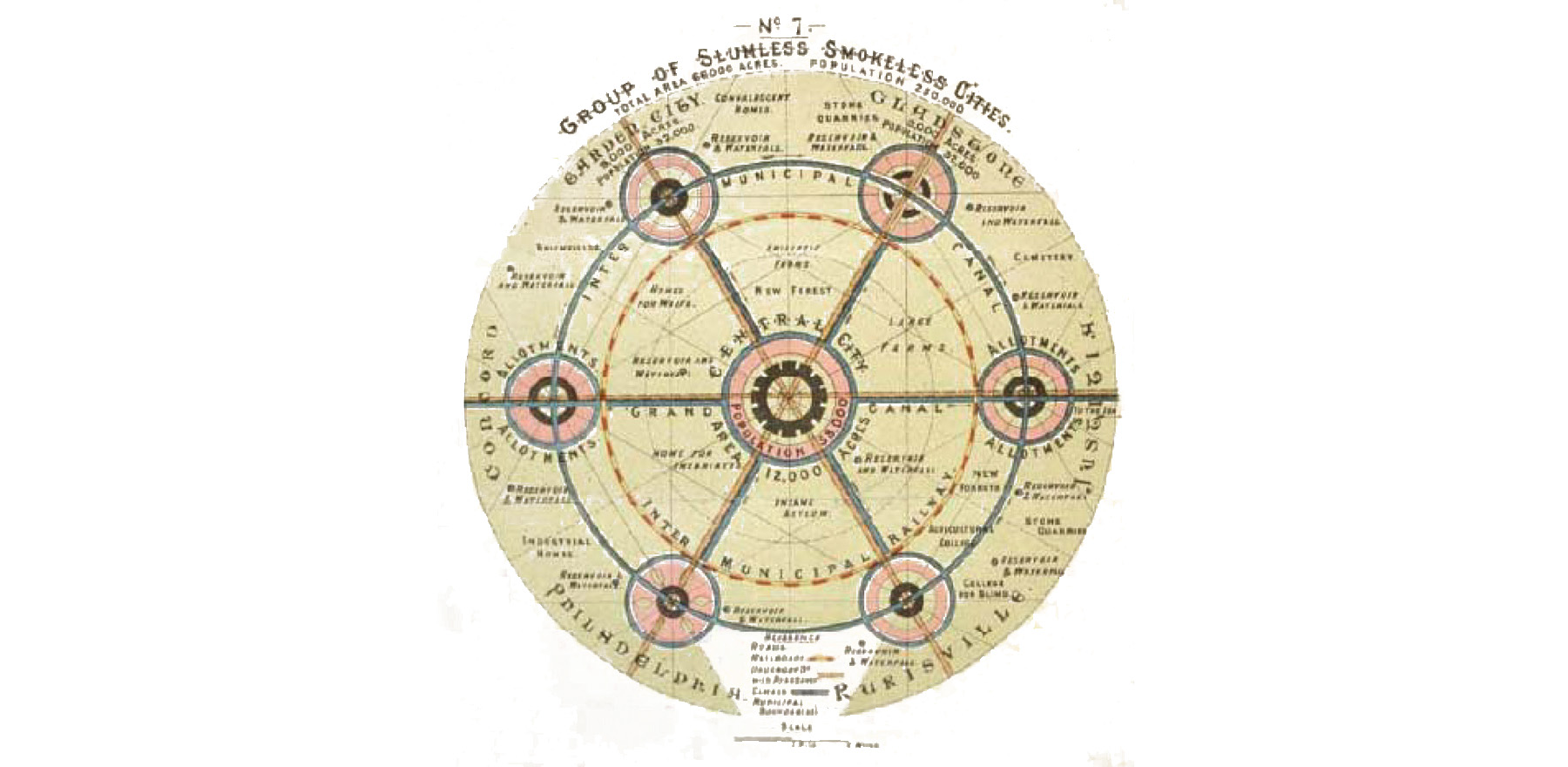
With Howard’s proposal we are witnessing the first attempt to configure a new organization of the residence in an urban framework that included vegetable gardens and gardens around the walls and articulated paths among the grass and rows of trees. Howard illustrated in his essay To-Morrow, a peaceful path to real reform (1898), an urban framework that provided for a clear separation between the various residential, productive, commercial, cultural and recreational functions appear with the proposal of a garden city. Wide, neat and industrious streets inside outline open spaces that are condensed in the great clarity of the general setting summarized by some conceptual schemes. One of these approaches is the urban planning technique of the drive which divides the city-garden into well-defined zones for characteristic activities, to which the building corresponds with a precise typological configuration.
The city is seen as a unitary organism whose parts are connected to each other according to a dense network of relationships, not only of a functional and compositional nature, but fundamentally of an economic and social nature. Contrary to romantic expectations, Howard then continues with a series of strictly financial and commercial counts and arguments. Among the problems analyzed by Howard with greater vigor, there is that of the contractual relationship, which goes by the English name of Lease, through which the building land of Garden-City was granted in concession. Before This relationship, which can be assimilated to a real surface right, still has characteristics of urgent relevance.
In the image on the left, the system of garden cities: the central city and the other cities around it: in the image on the right, the schematic diagram of a typical sector of the garden city.
In 1903 construction began on the first Garden City, Letchworth, fifty kilometers from London. The regulation is very detailed: not only is the relationship between houses and gardens, the type of fence, plantation, etc. prescribed. The building typologies built in the residential area of Letchworth are those of two or three storey terraced houses, arranged along avenues more or less converging towards the center. Garden-City by Howard, despite its schematic nature, is a new model for the residence. Such an urban vision contrasts with a life model linked to survival and unhealthy living conditions and is projected towards a modern urban culture. These theoretical and planning experiences constitute the first concrete experiences on which the subsequent theoretical formulations on worker resistance will be based.
