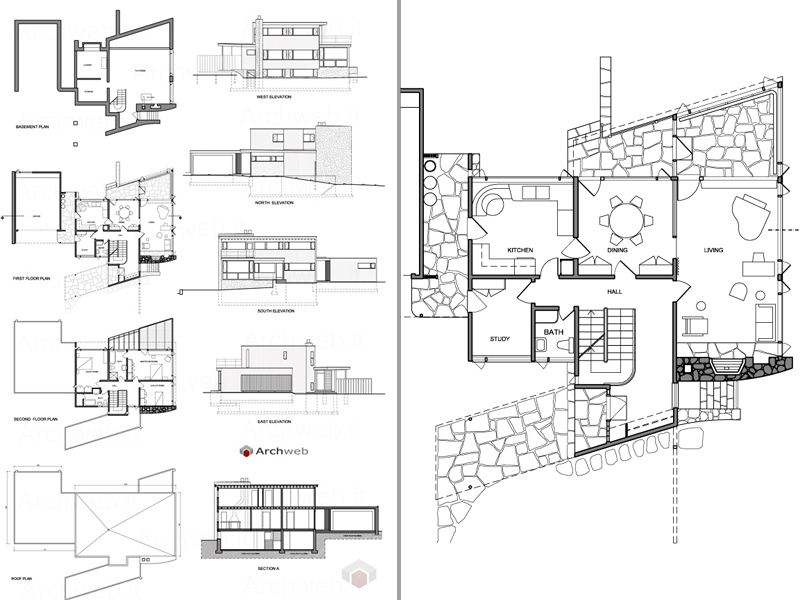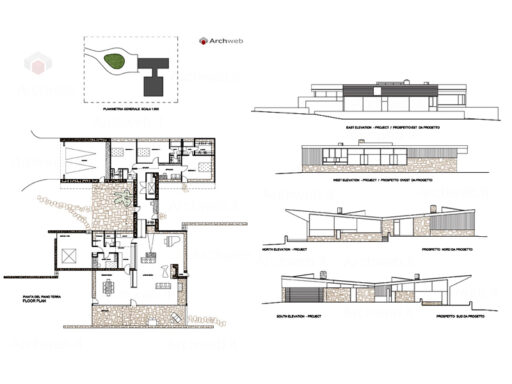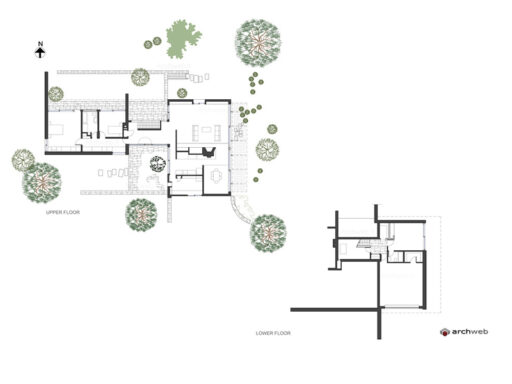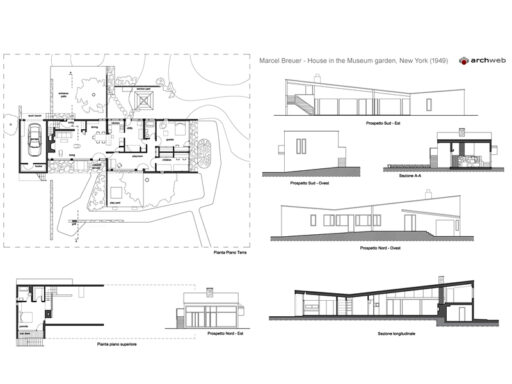Abele House
Breuer and Gropius – House for Dr. Virgil Abele
Location
Framingham, MA USA
Year
1940 - 1941
Architect
Marcel Breuer
Dr. Virgil Abele commissioned a house from the Gropius-Breuer office in 1940. He requested the same angled, canopied entrance that Gropius had used for his own house in Lincoln, MA. The main volume of the house was a two-story rectangle clad in vertical wooden siding with fieldstone walls accenting the hearth and the end of the garage. The entrance façade was enlivened by the canopy and the projecting volumes of the stair tower and hearth. The garden façade featured strip windows and was recessed behind the end of the flat roof, creating a small overhang along the south and east elevations. An angled conservatory echoed the gesture of the entrance canopy.
Gropius claimed authorship of this house, and Breuer left the partnership before the project was completed.
Source: https://breuer.syr.edu
Drawings that can be purchased

20 €
other gropius residences
How the download works?
To download files from Archweb.com there are 4 types of downloads, identified by 4 different colors. Discover the subscriptions
Free
for all
Free
for Archweb users
Subscription
for Premium users
Single purchase
pay 1 and download 1

































































