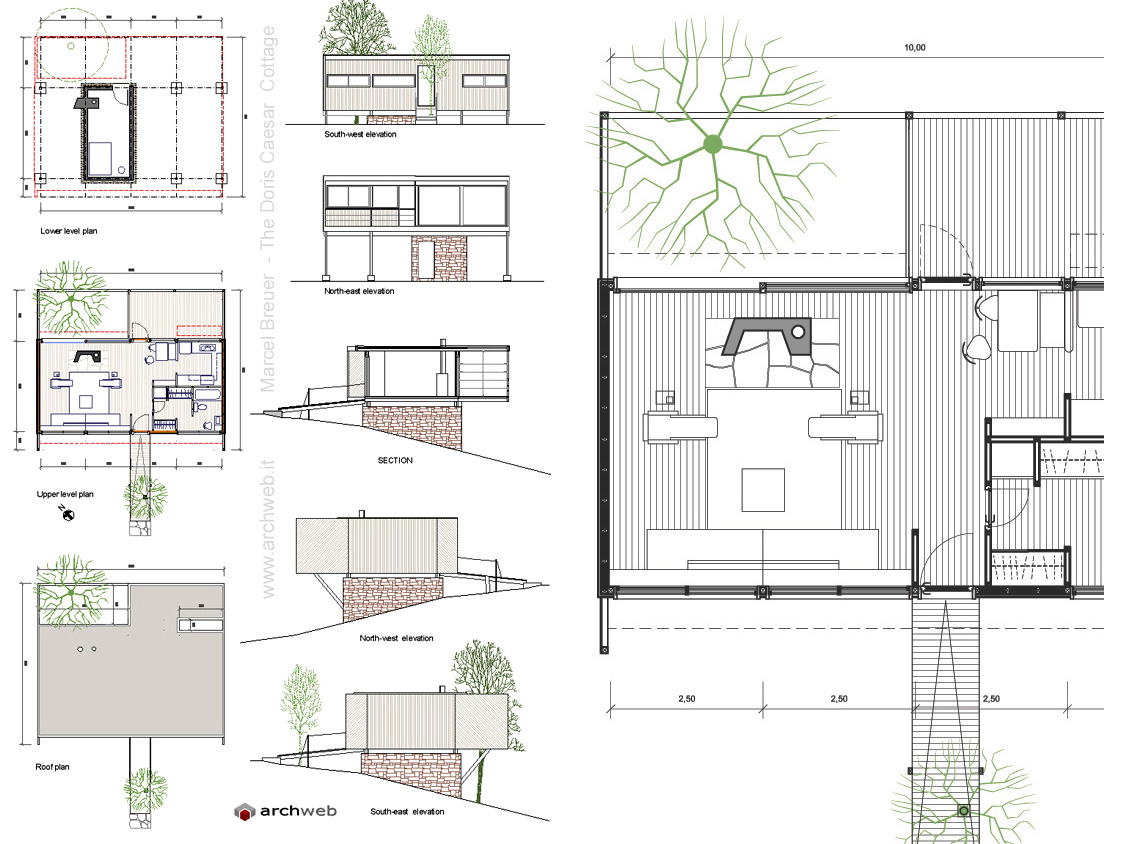Caesar cottage
Marcel Breuer – The Doris Caesar Cottage, Connecticut-USA, 1952
Location
Lakeville - Connecticut (USA)
Year
1952
Architect
Marcel Breuer
Between 1951 and 1952, Breuer designed and built a 60 sq m cottage for Harry I. Caesar in Lakeville, Connecticut. This cottage is exemplary in Breuer's path in the relationship he proposes between architecture and nature, as well as his construction system.
Relationships can be seen in the way it incorporates existing trees into the project, the way they connect and the role they play. We will observe this attitude in his other works as a peculiar way of relating to the landscape, which he embodied in "Architecture in the Landscape" in 1955, where he publishes some photographs of Caesar Cottage to refer to this contrast between architecture and nature.
This project can be understood as a final compositional evolution of the projects for Cape Cod, 100 modernist houses built by the architects of the Bauhaus. This is a different example of the residential typologies made by Breuer to date.
The architect conceives the house as an opaque box that opens to the view of a lake, rising from the ground to leave the hill untouched, maintaining an attitude of respect for nature, looking for views, light comfort and the feeling of freedom. Architecture is not intended to eliminate the natural order of the site, nor to emulate it, it simply intends to dialogue with it.
Drawings that can be purchased

18 €
How the download works?
To download files from Archweb.com there are 4 types of downloads, identified by 4 different colors. Discover the subscriptions
Free
for all
Free
for Archweb users
Subscription
for Premium users
Single purchase
pay 1 and download 1































































