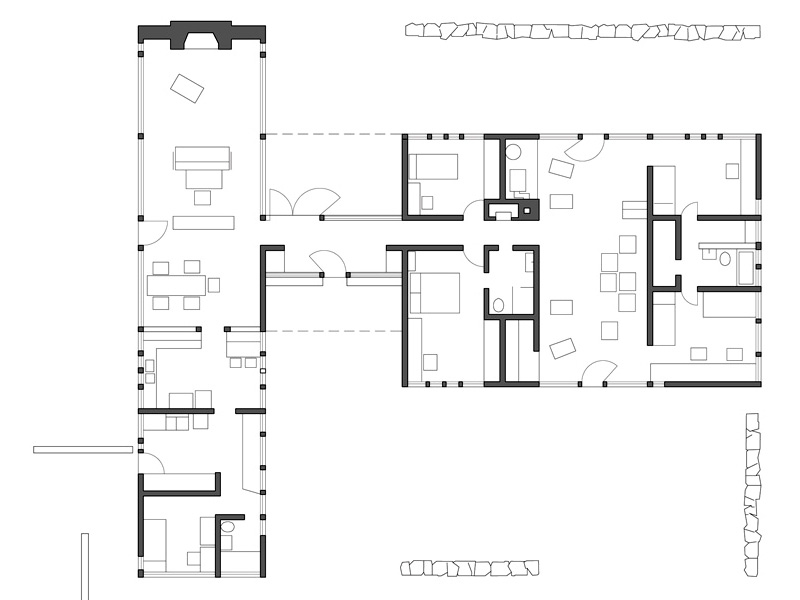Geller House I
Marcel Breuer – The Bertram (Bert) and Phyllis Geller House I, 1947
Year
1947
Architect
Marcel Breuer
Commissioned just after World War II, architect Marcel Breuer designed the Geller house for Betram Geller to meet the needs of modern American family living. The Geller family consisted of Bertram and Phyllis and their three sons. Geller had specific ideas about how the home for his wife and children should be designed, but Breuer found those ideas to be very “child un-friendly” and thus convinced Geller to adopt a design concept which could better accommodate a growing family.
The home Breuer proposed to build for Geller was “bi-nuclear.” Breuer’s bi-nuclear concept, consistent with Breuer’s background, is rooted in the Bauhaus.
The concept consisted of two elements which have been joined, roughly in the shape of an “H.” The center of the “H” divides the daytime and nighttime uses: separating “…presentable spaces from the necessarily chaotic domain of children.” In 1947, House & Garden referred to this house as a “complete departure” from the old fashioned bungalow, where bedrooms radiated at random from the main living rooms.” Breuer, when talking about his residential designs, spoke primarily about their “convenience of operation” and how design facilitates family living; the Geller house was designed with much consideration given to this convenience.
Source: https://docomomo-us.org/register/geller-house
Drawings that can be purchased

14 €
How the download works?
To download files from Archweb.com there are 4 types of downloads, identified by 4 different colors. Discover the subscriptions
Free
for all
Free
for Archweb users
Subscription
for Premium users
Single purchase
pay 1 and download 1






























































