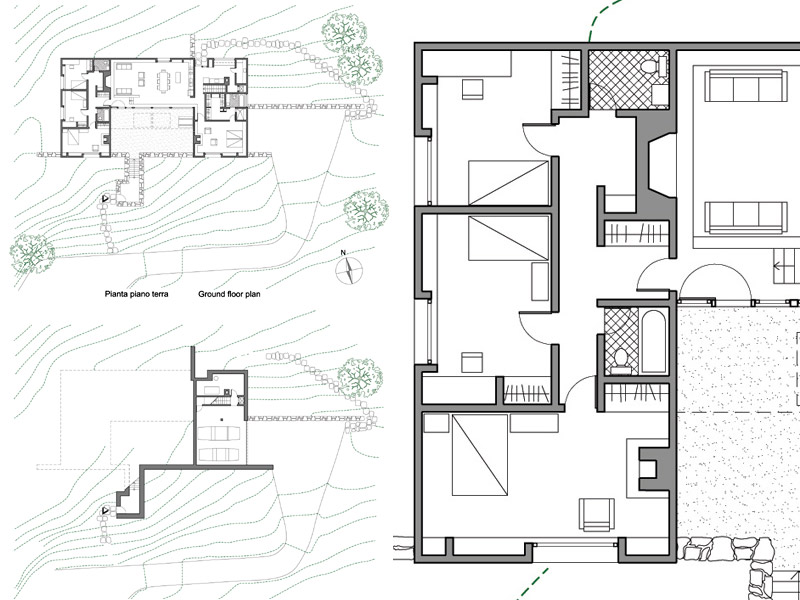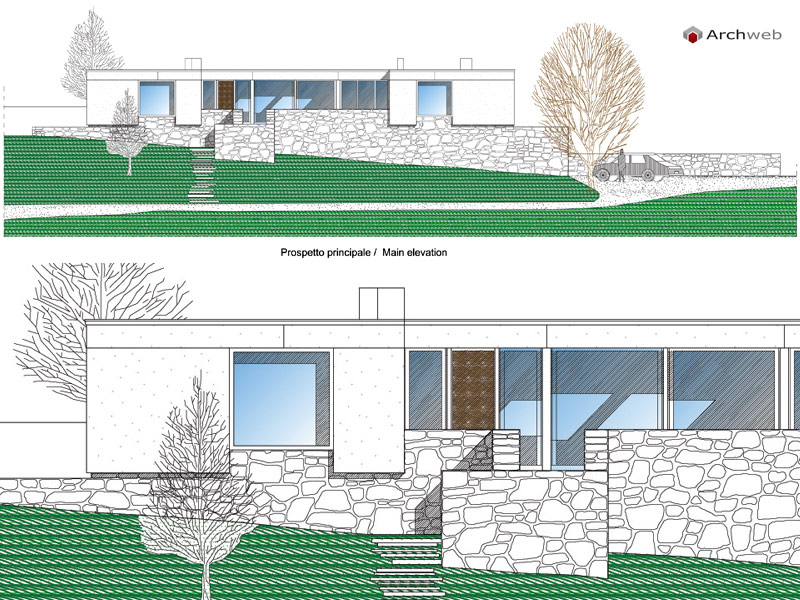Stillman House II
Marcel Breuer – Stillman house II, Litchfield, CT USA 1965
Year
1965
Architect
Marcel Breuer
The main floor contained a central living / dining / kitchen area with a glass wall that overlooked an open courtyard enclosed by a stone wall. The sleeping area for the children was located in the west wing, while the east wing contained a closet, a dark room and the master bedroom suite. The lower level housed a garage. A retaining wall of just over 15 meters leads away from the house on the eastern side. In the mid-1970s, Breuer again designed a third home for these clients and close friends.
Drawings that can be purchased

18 €

16 €
How the download works?
To download files from Archweb.com there are 4 types of downloads, identified by 4 different colors. Discover the subscriptions
Free
for all
Free
for Archweb users
Subscription
for Premium users
Single purchase
pay 1 and download 1































































