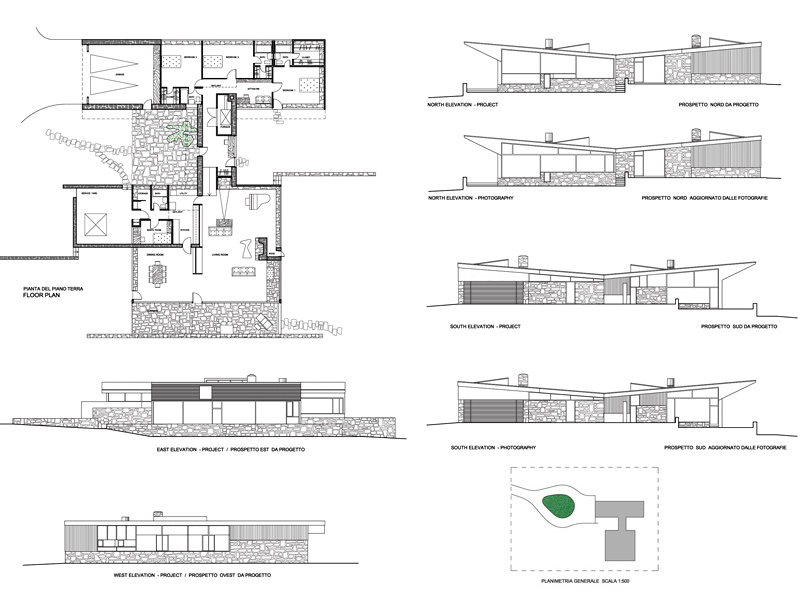Robinson house
Marcel Breuer – Robinson house, Williamstown, Massachusetts-USA, 1947
Year
1947
Architect
Marcel Breuer
This one-story, expansive house sits peacefully on a large site and offers sweeping views of the Berkshire mountains. The planimetric distribution is binuclear, with a clear division between the living and sleeping areas, arranged under a butterfly roof that ends with cantilever trusses. Nature penetrates the structure with internal plantations and courtyards, while the country stone walls extend to embrace the landscape. The wide use of windows in the lounge - dining room makes the distant hills the external border of the internal space, always changing with the seasons and the changing light.
Drawings that can be purchased

20 €
How the download works?
To download files from Archweb.com there are 4 types of downloads, identified by 4 different colors. Discover the subscriptions
Free
for all
Free
for Archweb users
Subscription
for Premium users
Single purchase
pay 1 and download 1






























































