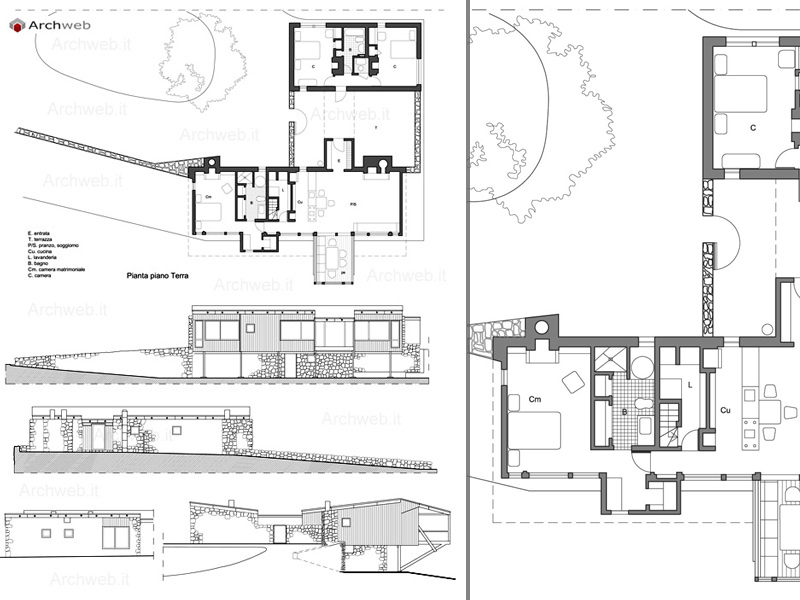Stillman House III
Marcel Breuer – Stillman House III, Litchfield, Connecticut, 1972-1974
Year
1972 - 1974
Architect
Marcel Breuer
Stillman House III, Litchfield, Connecticut, 1972-1974; architects: Marcel Breuer with Tician Papachristou
In 1973, Rufus and Leslie Stallman asked Breuer to design a third house for them in Litchfield, Connecticut. Like many other Breuer houses dating back to the 1940s, the third Stallman residence consisted of two rectangular volumes connected by a narrow covered walkway. However, the materials used for the house were given unusual treatments.
Breuer and his partner Tician Papachristou whitewashed the stone walls used to construct the smaller one-story rectangle containing two bedrooms and to define the outdoor terrace on either side of the walkway connecting the two volumes of the house. The larger two-story rectangle housed the master bedroom at one end and an open living room/kitchen area at the other. Where Breuer usually specified natural wood siding, this part of the house was clad in dark stained vertical wood siding with white trim. A 10-foot-wide screened porch extended off the living room area and was supported by angled braces. Below, set into the hill, Breuer located a workshop and wine storage room along with a carport. The house was completed in 1974.
Source: Marcel Breuer Digital Archive – Syracuse University Libraries
Drawings that can be purchased

18 €
How the download works?
To download files from Archweb.com there are 4 types of downloads, identified by 4 different colors. Discover the subscriptions
Free
for all
Free
for Archweb users
Subscription
for Premium users
Single purchase
pay 1 and download 1






























































