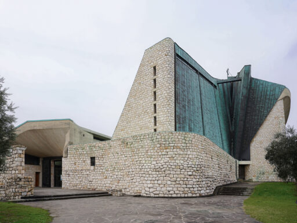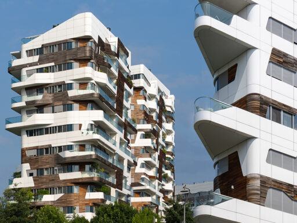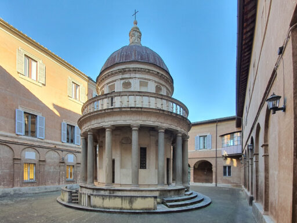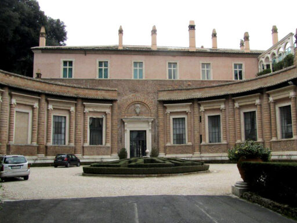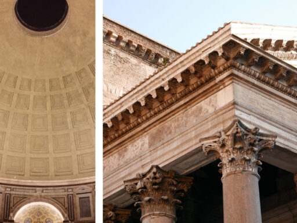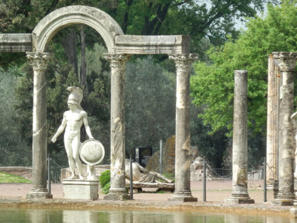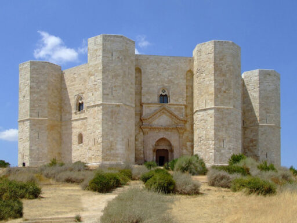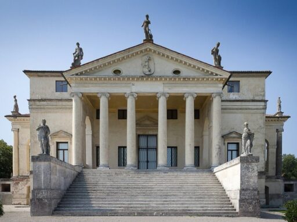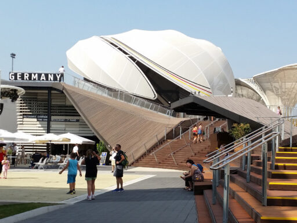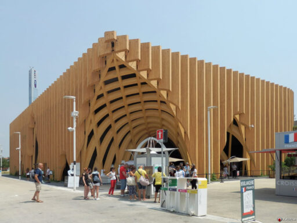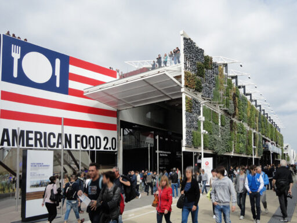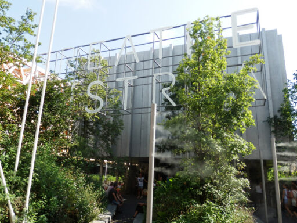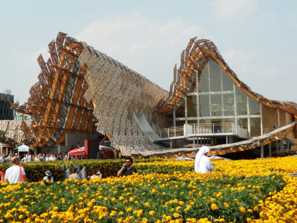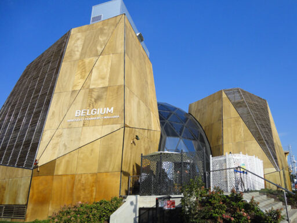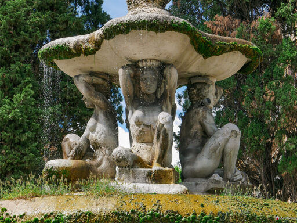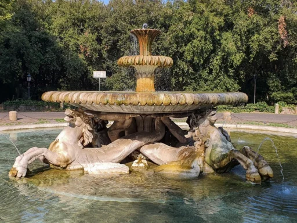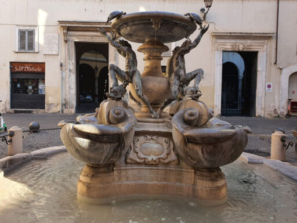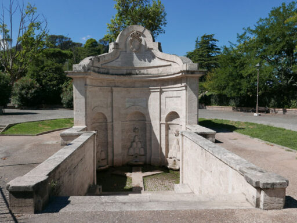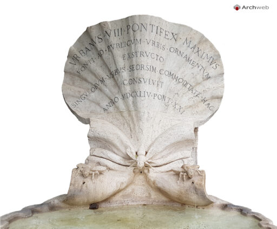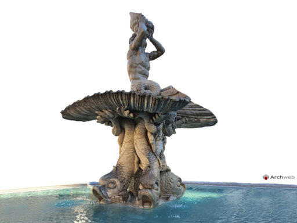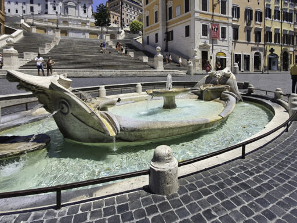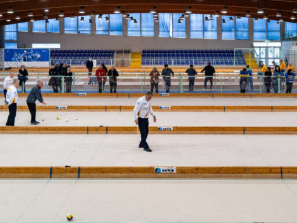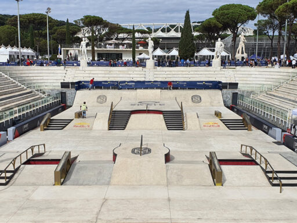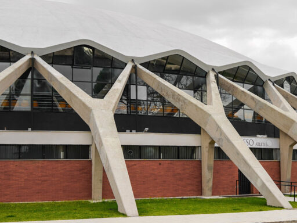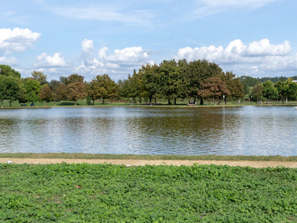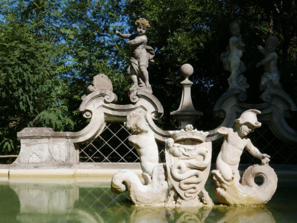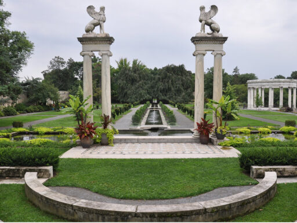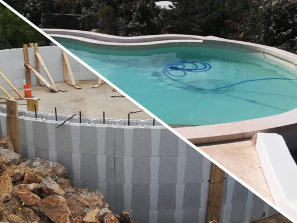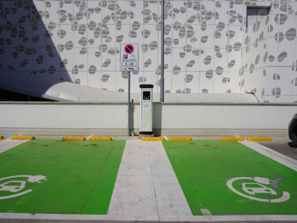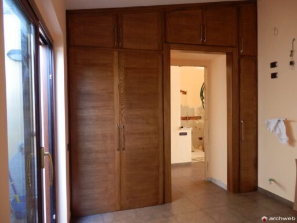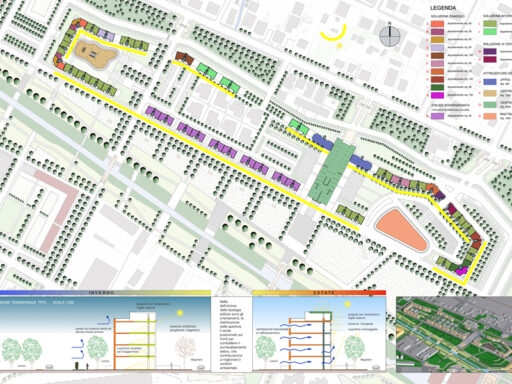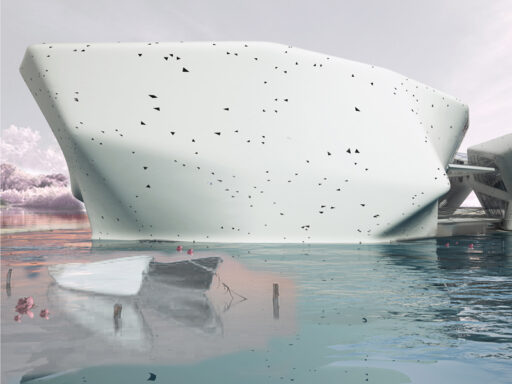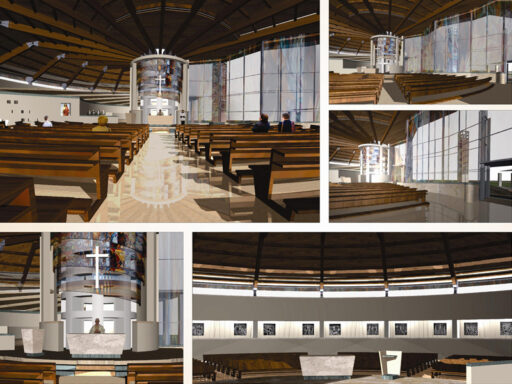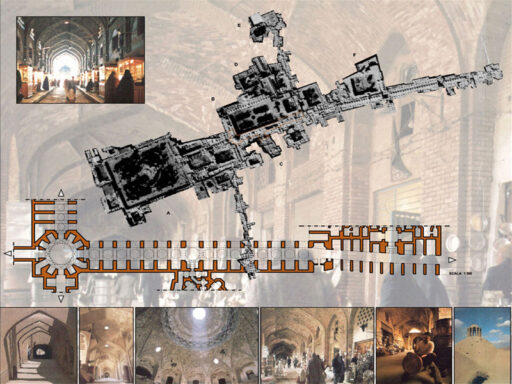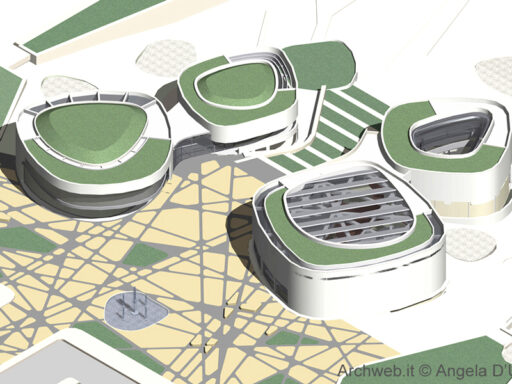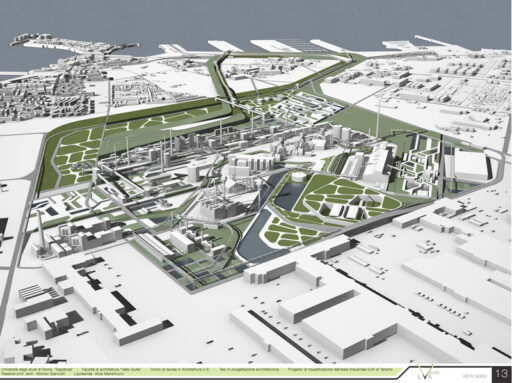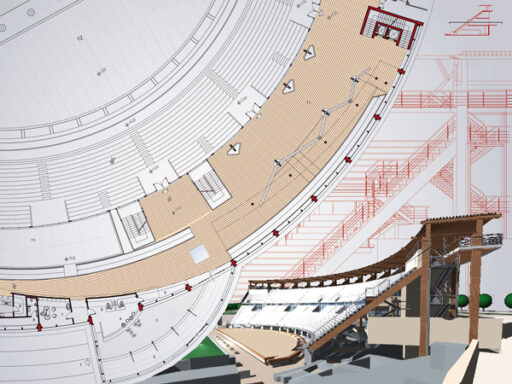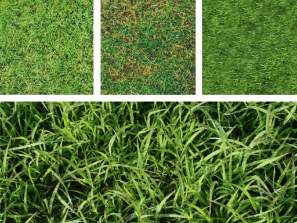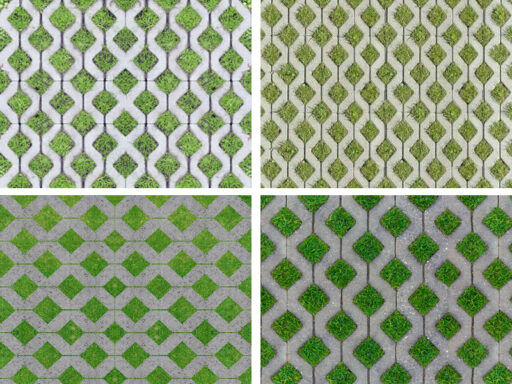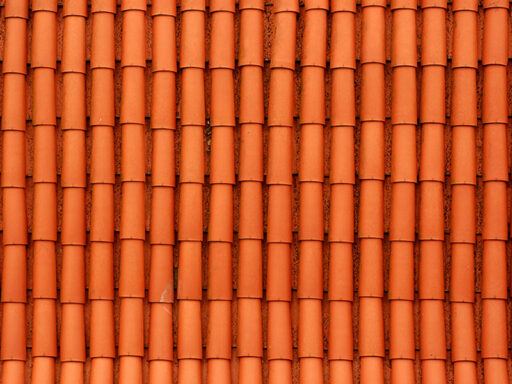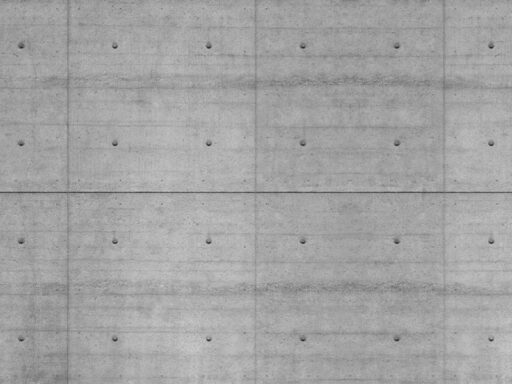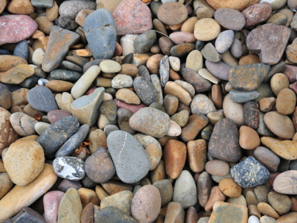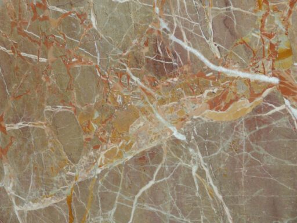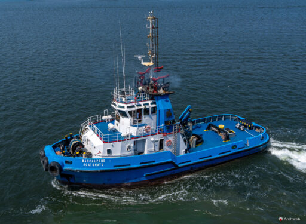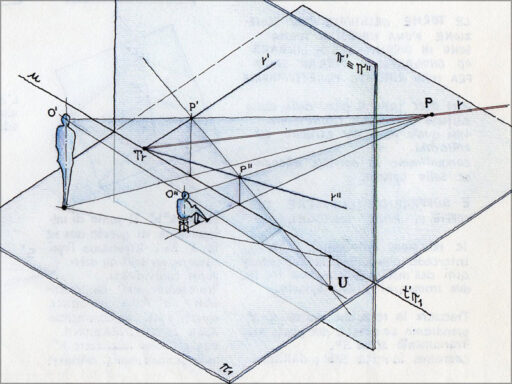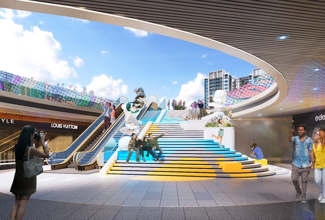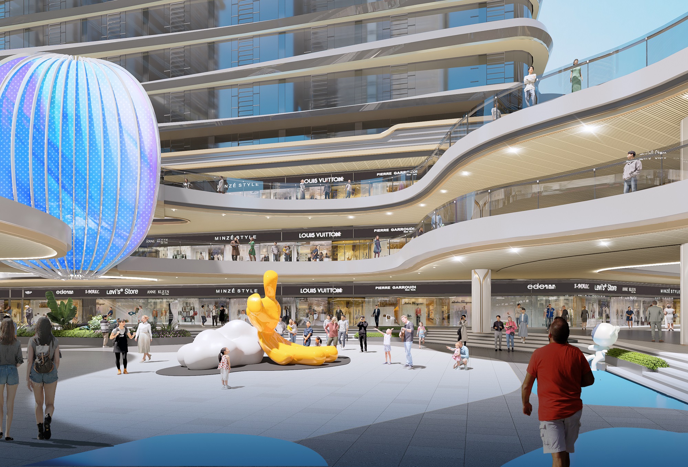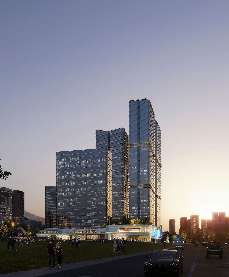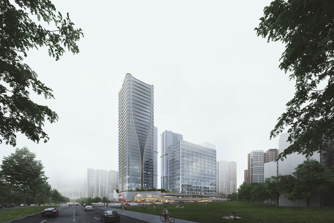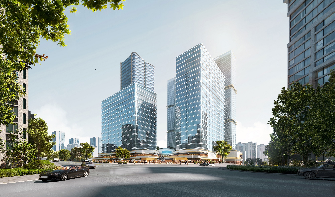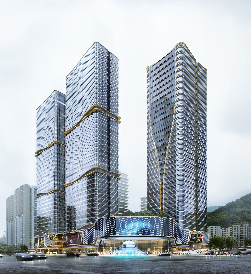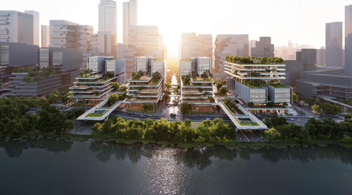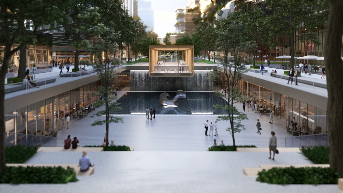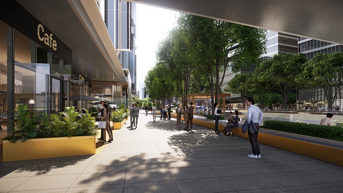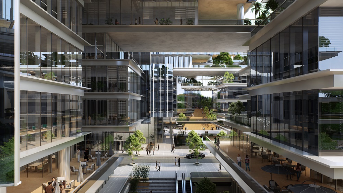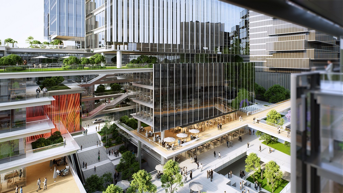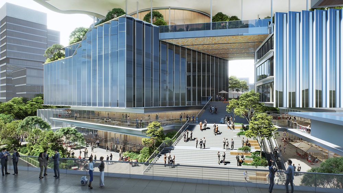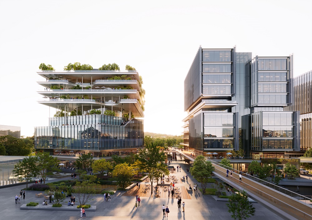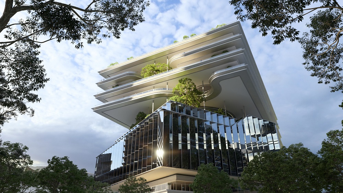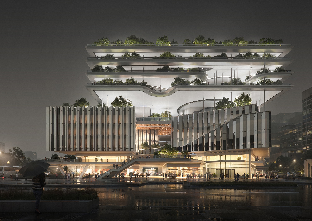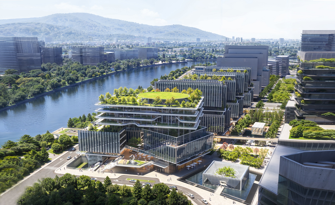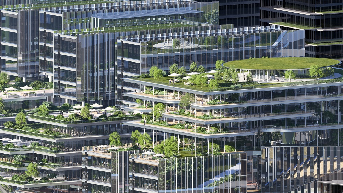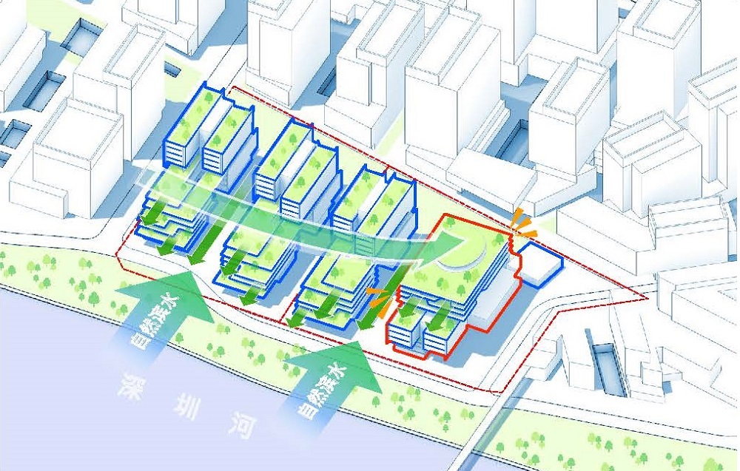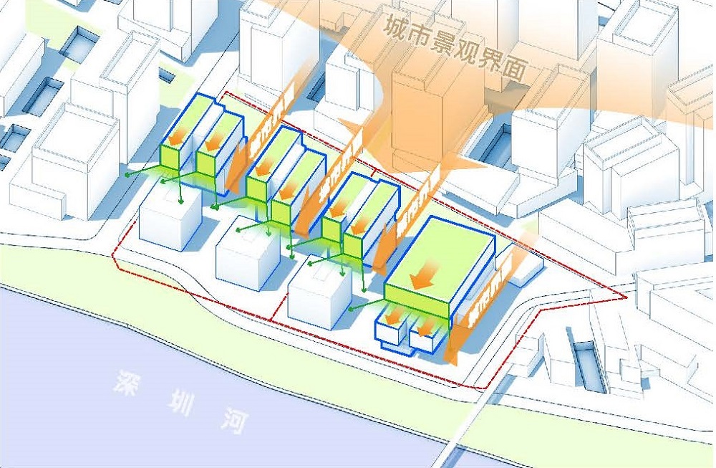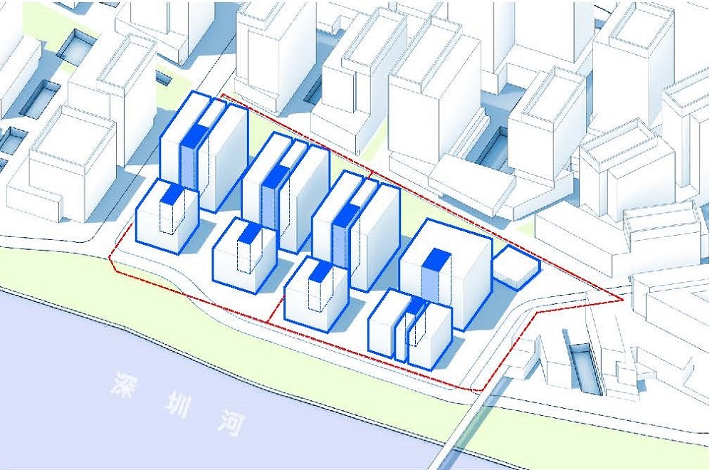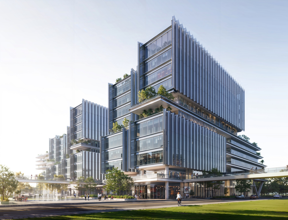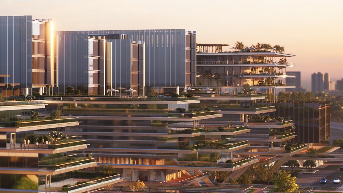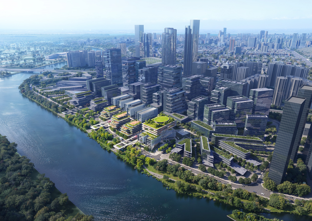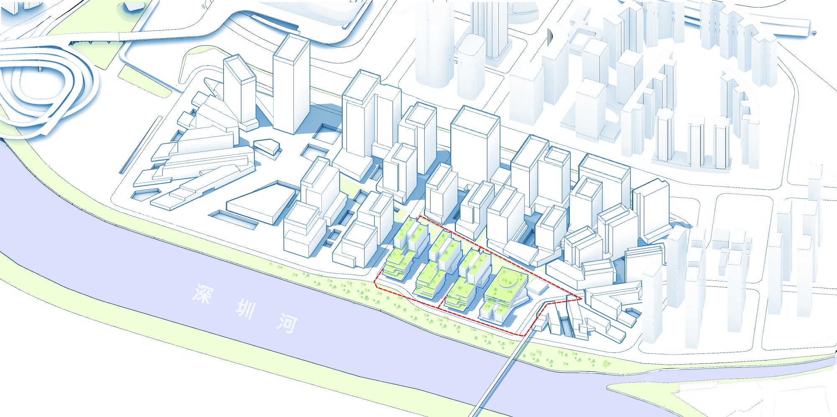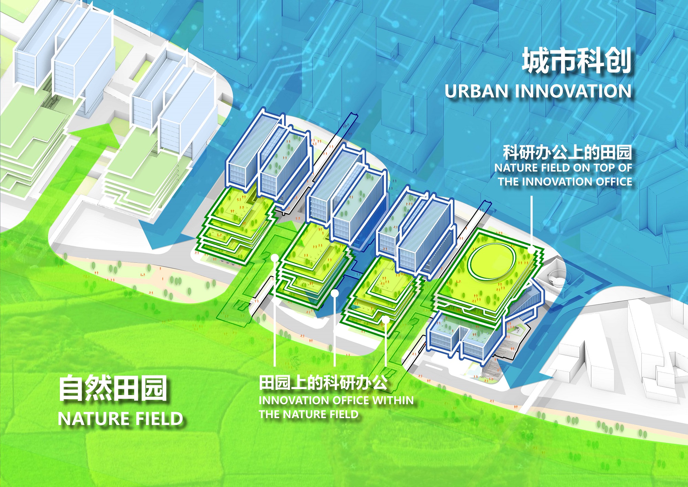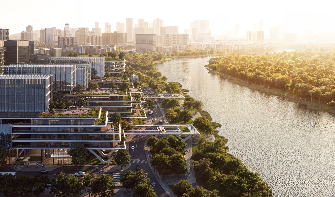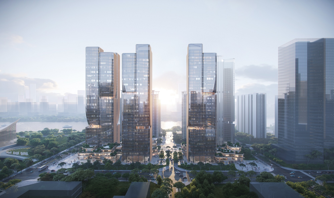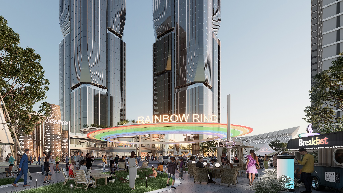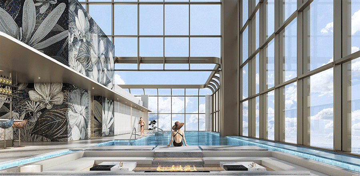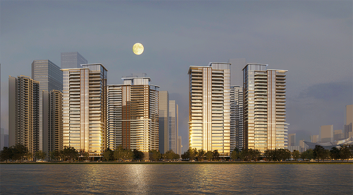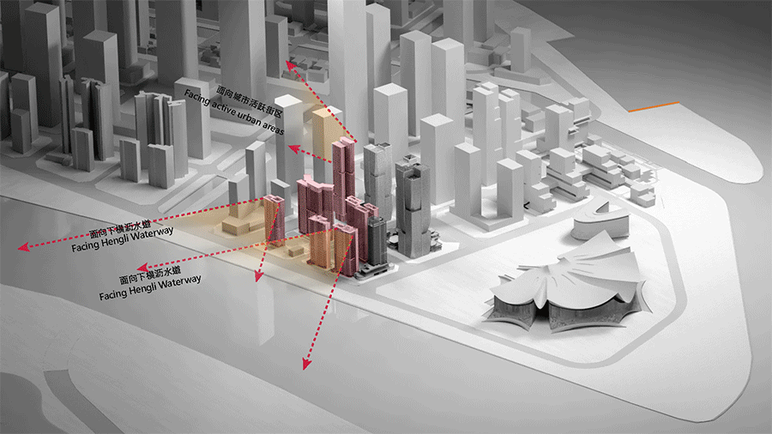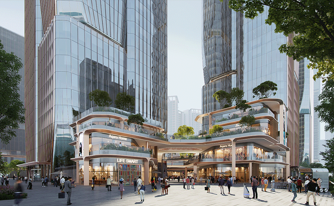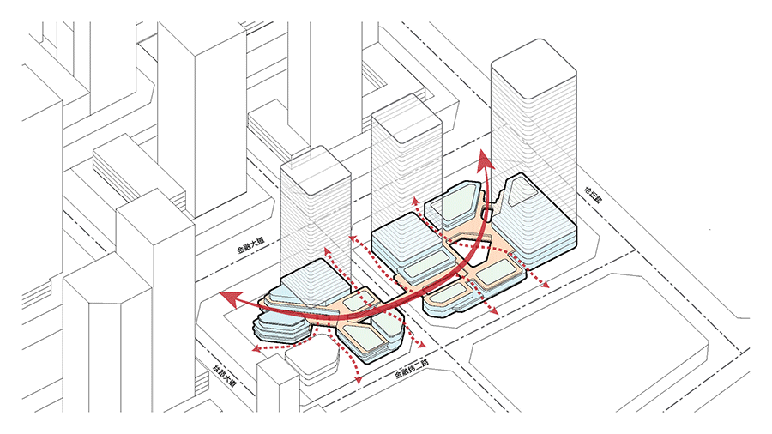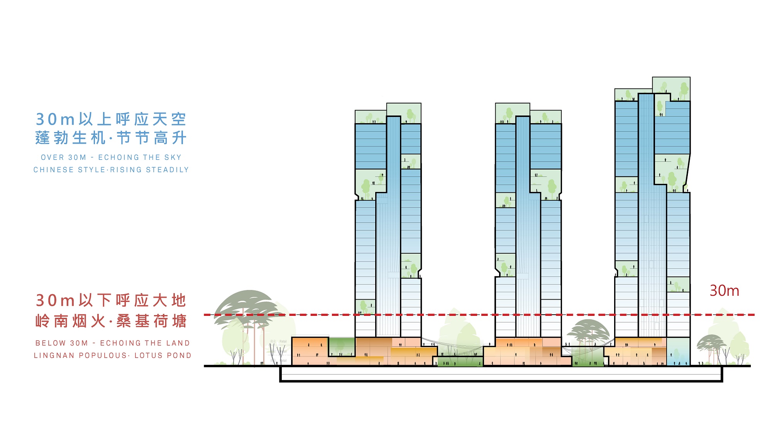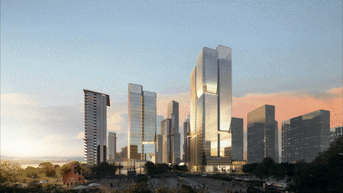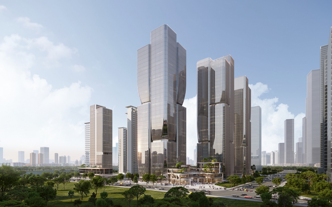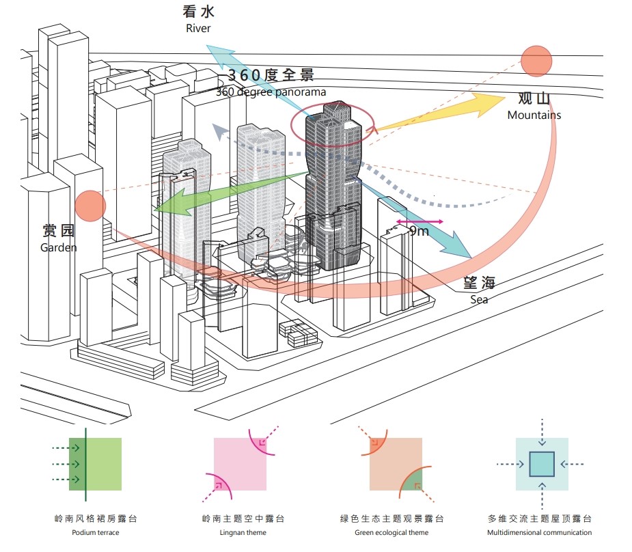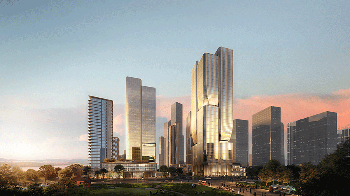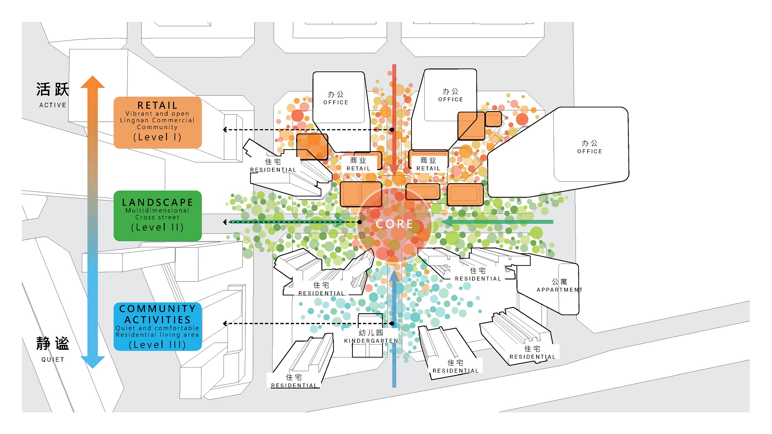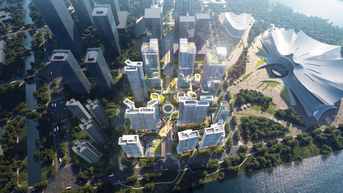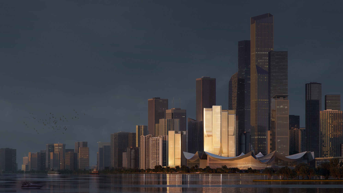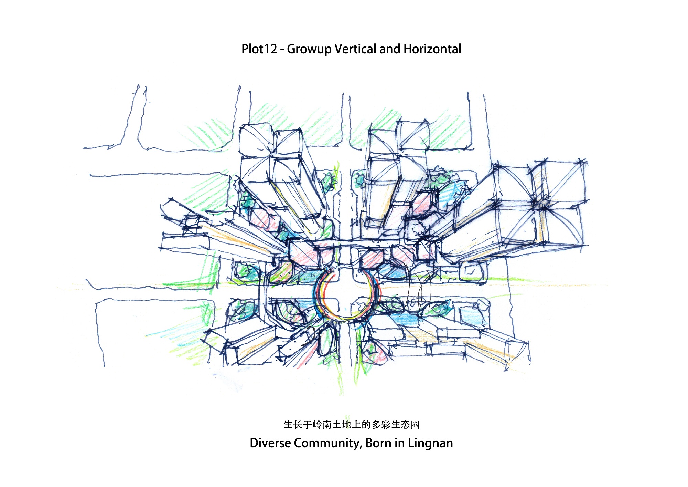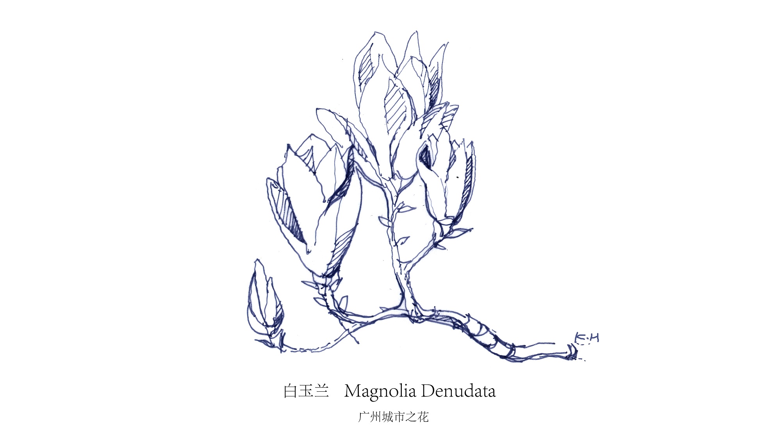Invia i tuoi contenuti e ottieni vantaggi
Inviando contenuti a carattere progettuale, dwg originali, o articoli di architettura o interior design, saranno concordati vantaggi in termini di abbonamento.
Per essere accettati, i tuoi contributi devono essere approvati e devi possederne la proprietà intellettuale.
Pubblichiamo solo una minima parte dei file che gli utenti ci inviano. Cerchiamo di fornire ai nostri utenti solo i contenuti più preziosi e utili, quindi ogni file è soggetto a rigoroso controllo a nostra discrezione.
Caricando i file DWG tramite questo modulo, dichiari di avere diritti su questo file e ci dai anche il tuo consenso per elaborare e pubblicare questo file e il relativo contenuto.
I file che per qualche motivo non verranno accettati saranno eliminati definitivamente dai nostri server e non archiviati in nessun altro luogo.
Per inviare i tuoi file, devi effettuare l'accesso.
| Nome | Cognome | Commenti | File | Stato approvazione |
|---|---|---|---|---|
| Raven | Hui | Dear Editor, We would like to submit our recently completed project – Nansha IFC: A New Landmark Thank you for your consideration. Best regards, |
| In approvazione |
| Cecilia | Allaili | I would like to submit this Complete plans of a 2 story beach house: architectural, structural, electrical, kitchen and toilet details, and construction details. This can be used for building permit or for construction purposes. Other drawings included: site development plan, detailed floor plans, detailed elevations, detailed sections, spot sections, toilet details, kitchen details, doors and windows schedule, roof framing plans, floor framing plans, foundation plan, electrical plans. | complete-2storey-beach-house-plans.dwg | Approvato |
| Aedas | Limited | Dear Editor, We would like to submit our recently completed project - Shenzhen Garden City for your editorial consideration. It is a contemporary retail destination filled with art, entertainment and leisure. Please find more information and photos of the project in the link below: https://aedas-my.sharepoint.com/:f:/p/raven_hui/Eikh9rdTmPFIoNeFkfb_HEcB-Y4m7zqqZi4SuHVLSEn7Ng?e=kIXrdr Thank you for your consideration. Best regards, | Shenzhen-Garden-City-by-Aedas_EN.pdf | In approvazione |
| Marco | Andrisani | il file inviato rappresenta Masetti House di Paulo Mendes Da Rocha, La casa progettata per l'ingegnere Mário Masetti si erge come un prisma astratto su un sito scosceso nella valle di Pacaembú, nella città di San Paolo. Quattro pilastri cilindrici incassati sostengono due travi a muro che trasmettono i carichi del tetto. Lo spessore di queste due pareti strutturali aumenta leggermente lungo la linea in cui incontrano i supporti e sono forate lì dove è necessaria la luce naturale. Lo spazio compresso sotto la casa, delimitato dall'ombra proiettata dai mensole, è completamente vuoto. | Masetti-House-Paulo-Mendes-Da-Rocha.dwg | Approvato |
| Roberta | Schiffino | Pattumiere per la raccolta differenziata. | pattumiere-differenziata.dwg | In approvazione |
| Ravi | Rocha | Apartments for rent! Five apartments with approximately 60m² each. | APARTAMENTOS.dwg | Approvato |
| Abd | Almajeed | All sockets & switches in one single dynamic block | all-socket.dwg | In approvazione |
| one | stratum | Questo è un progetto di appartamento con un design di base tipico in Corea. Anche se si tratta di un piccolo risultato, come studente che sta imparando SketchUp e CAD, mi piacerebbe avere un'esperienza più approfondita utilizzando vari lavori creativi provenienti dall'estero. | onestratum.dwg | In approvazione |
| Thy | Ng | Laboratory | Laboratory.dwg | Approvato |
| Amira | Kusdiyanthi | aaaa | 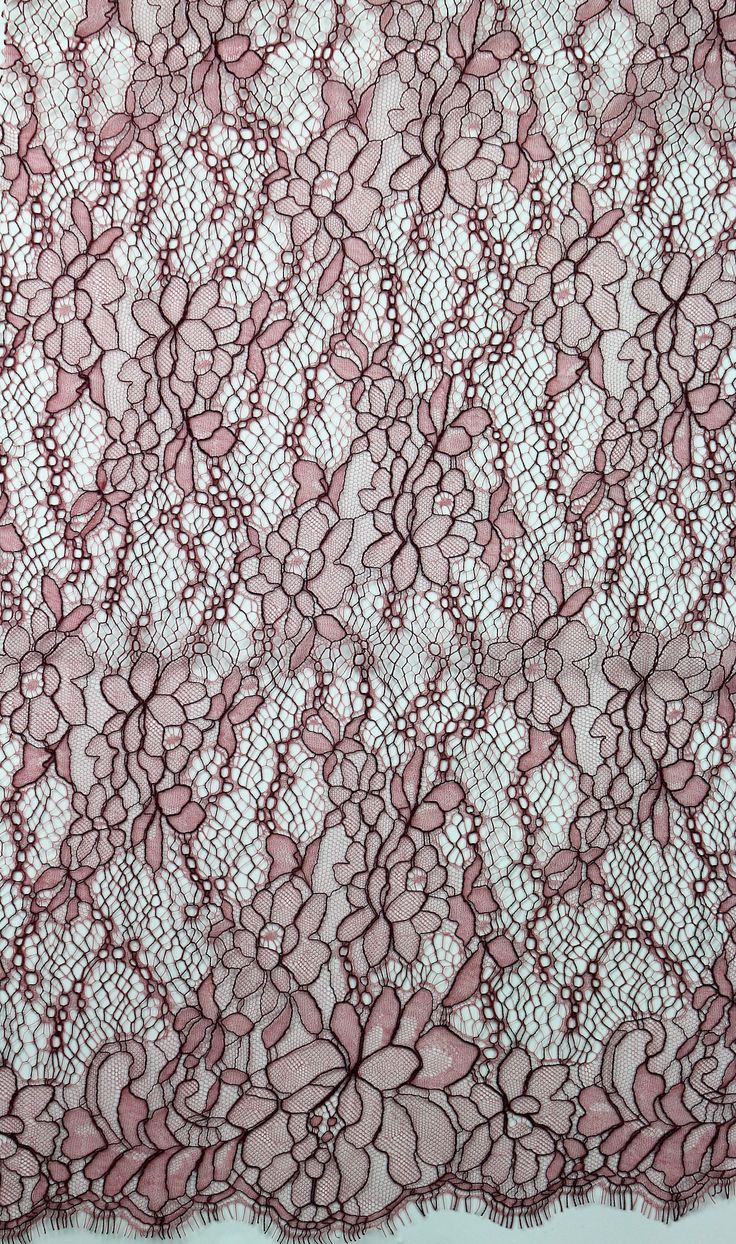 | In approvazione |
| Dragan | Balsic | USI Italia, CHRONOTECH 60.40.28 PC 2X75.500 K3000 | 97040046_0.dwg | In approvazione |
| SYED | AHMED | National Institute of Fashion Design, complete detailed plan. | NIFT-CAMPUS.dwg | In approvazione |
| Cristina | Alejandro | PROCESO CONSTRUCTIVO DE UNA IGLESIA | FORMATO-PLANOS-MOD.dwg | In approvazione |
| Luigi | Logozzo | Sezione cielo terra fabbricato in c.a. | Sezione-cielo-terra.dwg | In approvazione |
| Aedas | Limited | Dear Editor, We would like to submit our recently designed project - Hantec Plaza for your editorial consideration. Please find more information and photos of the project in the link below: Best regards, |
| In approvazione |
| ROY | TOMY | RESIDENTIAL BUILDING WITH IN 2000 SQFT |
| In approvazione |
| Dennis | Stitt | Modern Chevrolet Truck 1500 Series | Chevrolet-1500.dwg | In approvazione |
| Aedas | Limited | Dear Editor, We would like to submit our recently designed project - Hangzhou Yuhang Future Science and Technology City Mixed-use Project for your editorial consideration. Best regards, |
| In approvazione |
| Aedas | Limited | Dear Editor, We would like to submit our recently completed project - Guanyun Qiantang City - for your editorial consideration. The Guanyun Qiantang City is a landmark commercial building that integrates cultural context, offering a unique experience for the city. Please find more information and photos of the project in the link below: https://aedas-my.sharepoint.com/:f:/p/raven_hui/EqGjGL9Z2yJKpLXwaaBR4goBLFosXPnGjKqc4nMWz7O_kg?e=tVpGVz Thank you for your consideration. Best regards, |
| In approvazione |
| Giuseppe | Cassalia | Partenone di Atene_Pianta, prospetto frontale e particolare del fregio. | Partenone_pianta-e-prospetto.dwg | In approvazione |
| Aedas | Limited | Dear Editor, We would like to submit our recently designed project - A Vision for Biophilic Development in the Hetao Shenzhen-Hong Kong Science and Technology Innovation Cooperation Zone. Please find more information and photos of the project in the below link: Thank you for your consideration. Best regards, |
| In approvazione |
| Asmaa | Kamel | no |  | Disapprovato |
| Vaibhav | Jain | Wardrobe/Closet Elevation with 3 options. | Wardrobes.dwg | Approvato |
| Aedas | Limited | Dear Editor, We would like to submit our new project: Hengli Island Mixed-use Project, in Guangzhou, China. The project status is under contraction. More details and photos can be found in: https://aedas-my.sharepoint.com/:f:/p/raven_hui/EkoOr7Hso7hMkNc1RfxMeSsBPLxzXzZaJRTb4nKNHBhwkQ Best regards, |
| Approvato |
| Rakshya | Aryal | nice. | slider_window.dwg | In approvazione |
| Nome | Cognome | Commenti | File | Stato approvazione |


