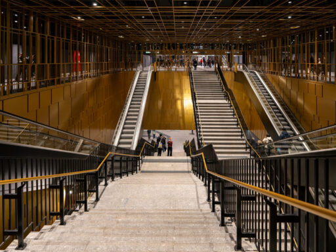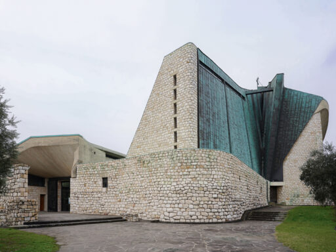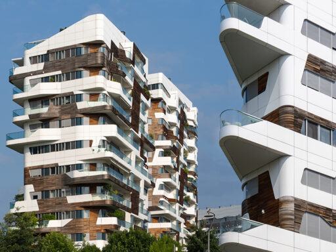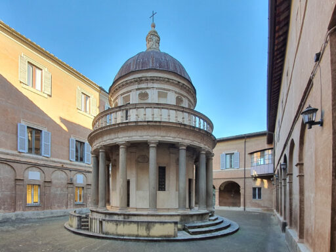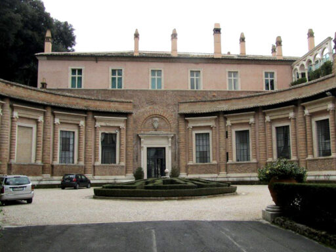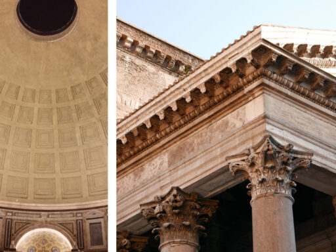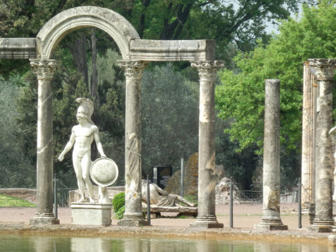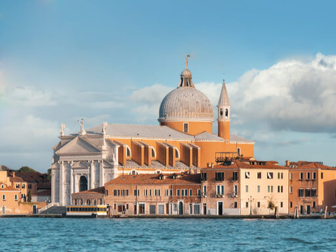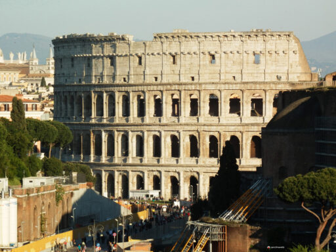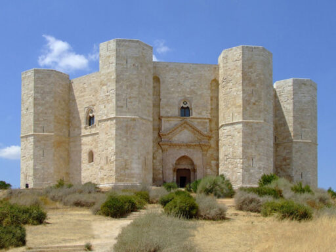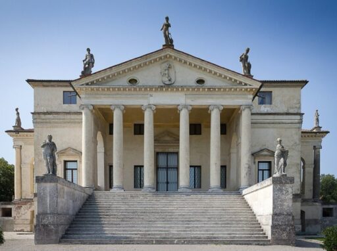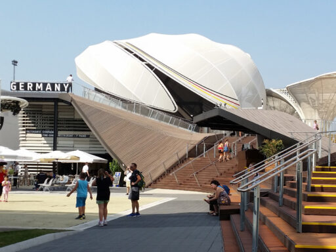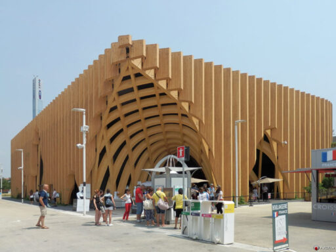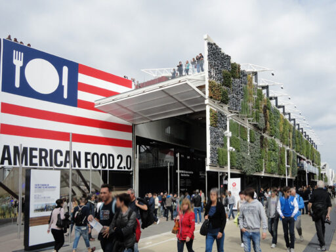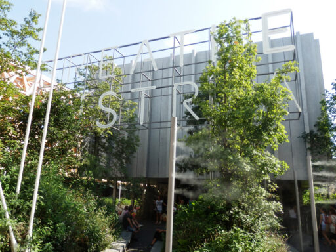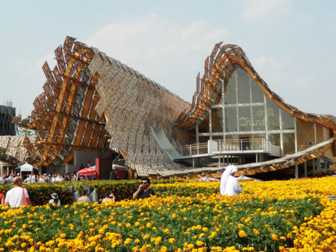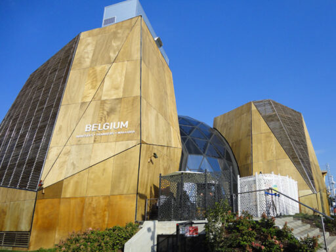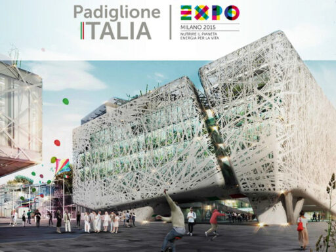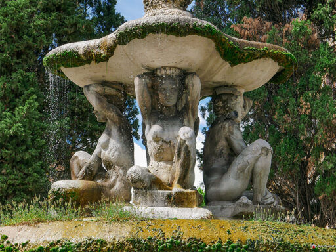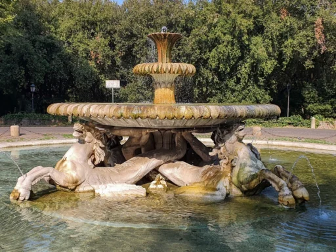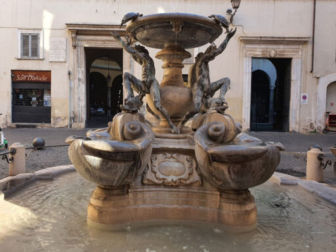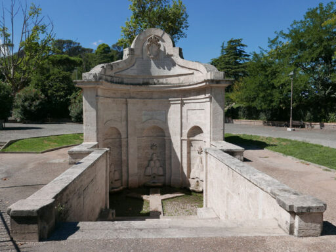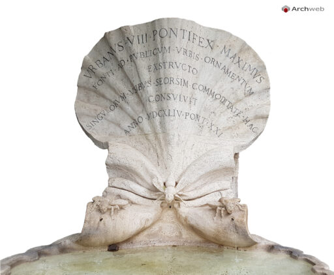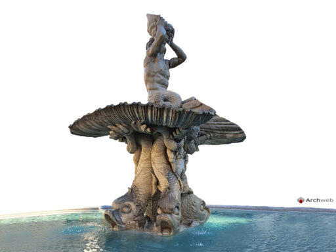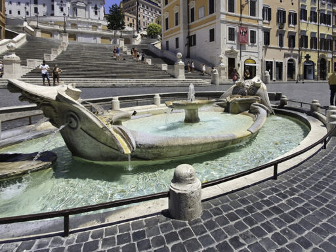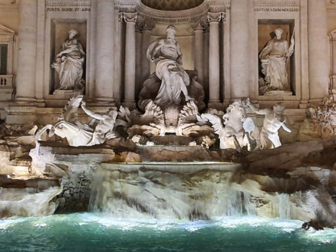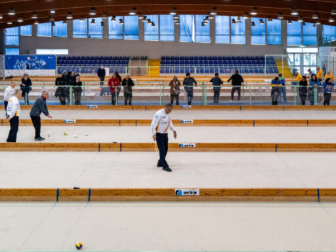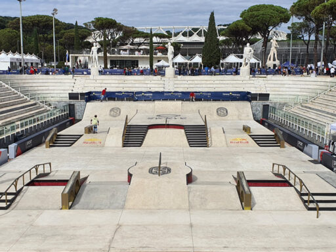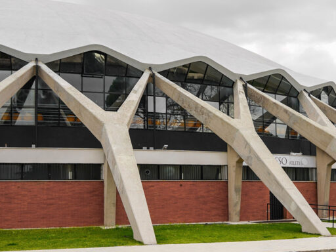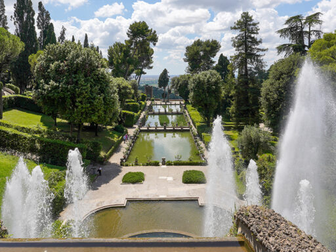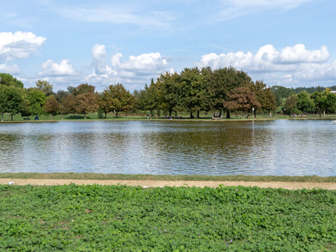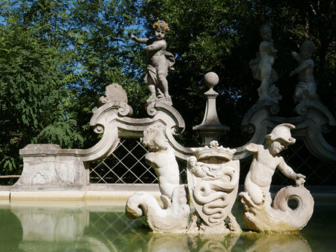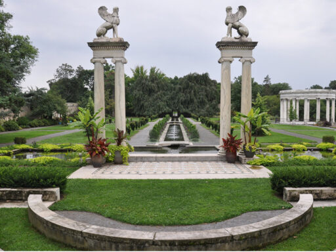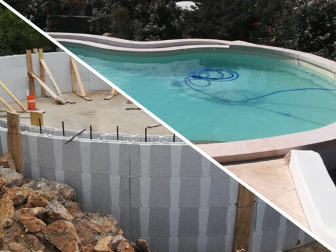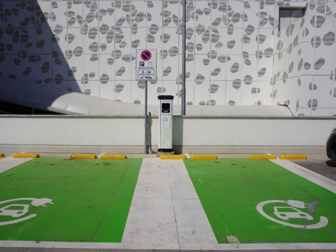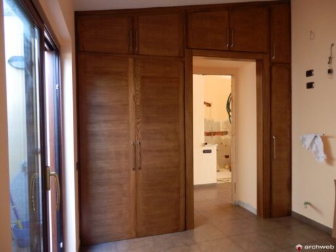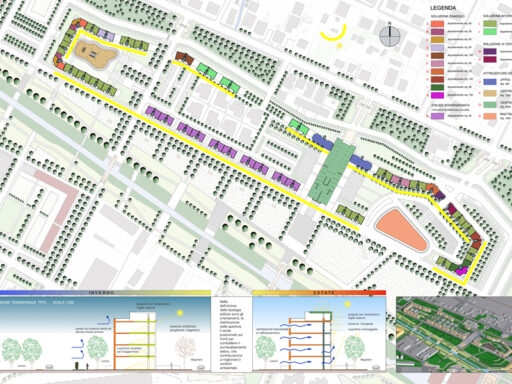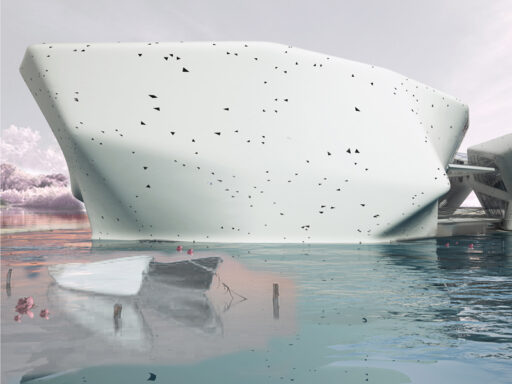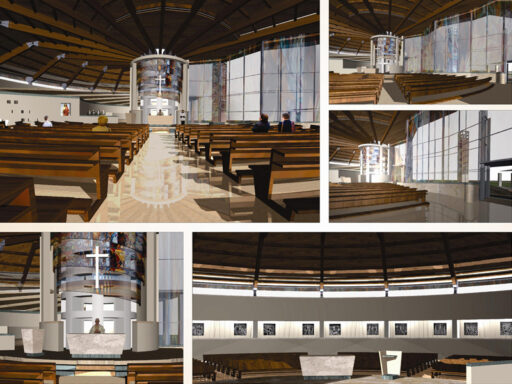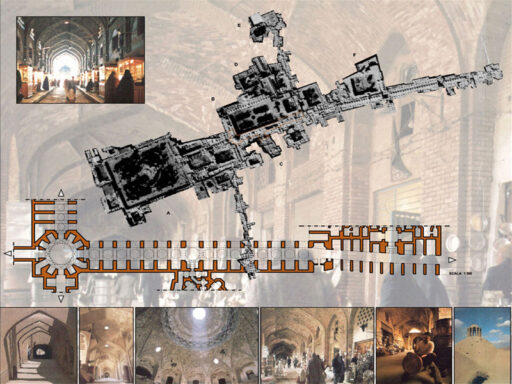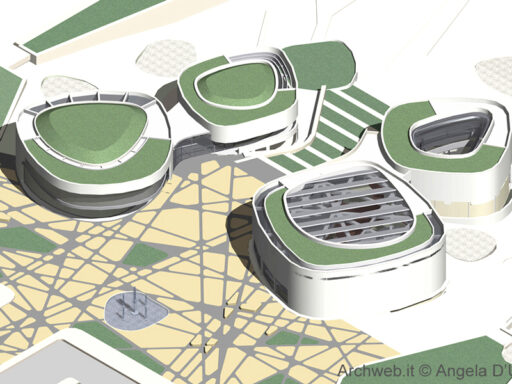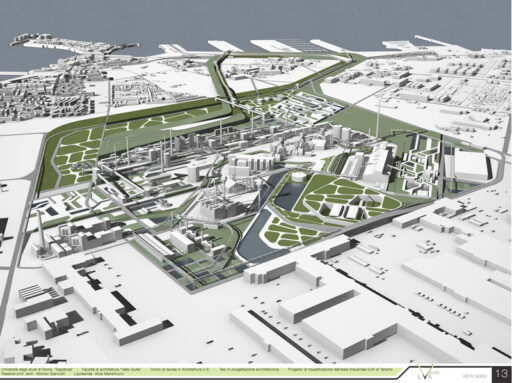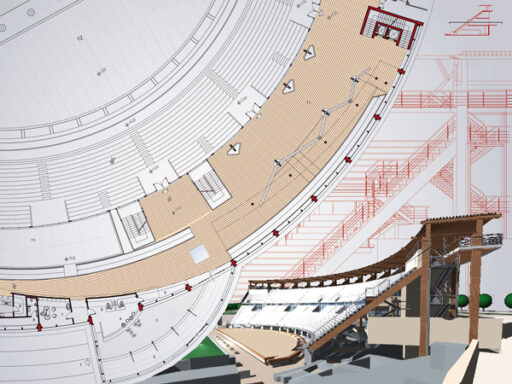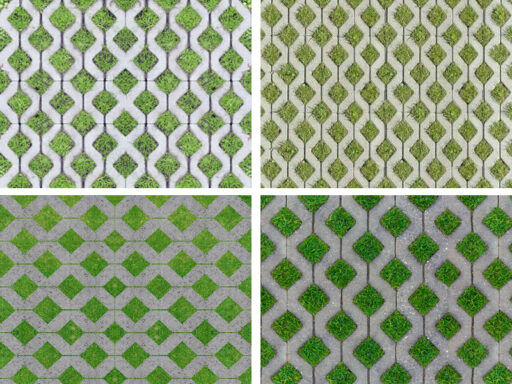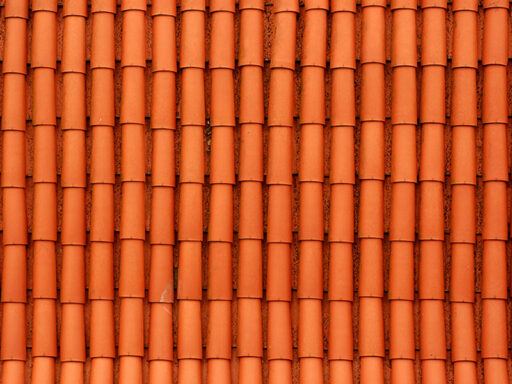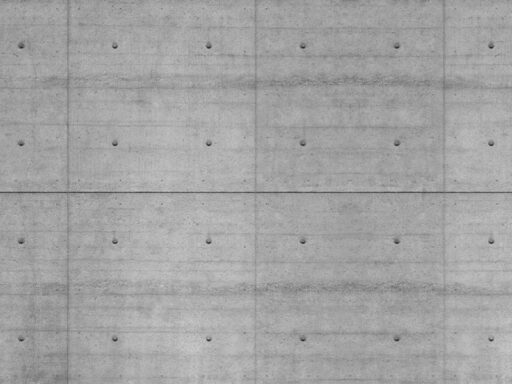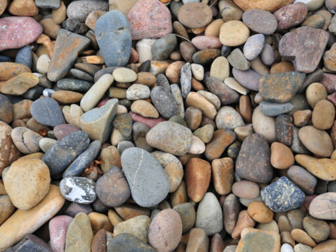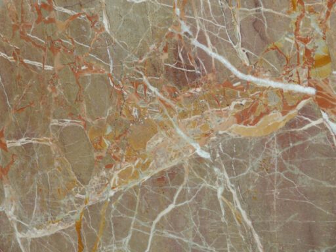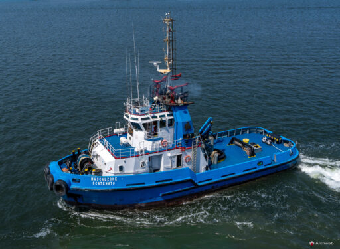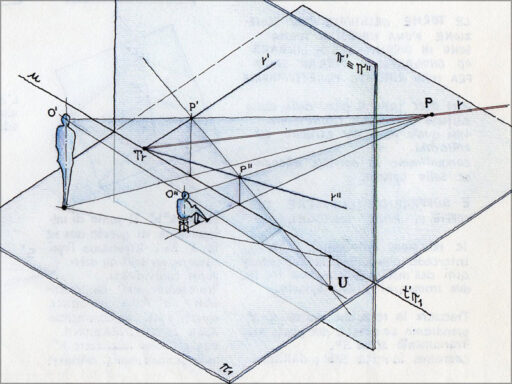Invia i tuoi contenuti e ottieni vantaggi
Inviando contenuti a carattere progettuale, dwg originali, o articoli di architettura o interior design, saranno concordati vantaggi in termini di abbonamento.
Per essere accettati, i tuoi contributi devono essere approvati e devi possederne la proprietà intellettuale.
Pubblichiamo solo una minima parte dei file che gli utenti ci inviano. Cerchiamo di fornire ai nostri utenti solo i contenuti più preziosi e utili, quindi ogni file è soggetto a rigoroso controllo a nostra discrezione.
Caricando i file DWG tramite questo modulo, dichiari di avere diritti su questo file e ci dai anche il tuo consenso per elaborare e pubblicare questo file e il relativo contenuto.
I file che per qualche motivo non verranno accettati saranno eliminati definitivamente dai nostri server e non archiviati in nessun altro luogo.
Per inviare i tuoi file, devi effettuare l'accesso.
| Nome | Cognome | Commenti | File | Stato approvazione |
|---|---|---|---|---|
| siyana | georgieva | Buongiorno, |  | In approvazione |
| hala | ameen | The architectural plan includes a typical floor within a tower dedicated to Media Production. The spaces are organized according to the technical and functional requirements of media production, including acoustic insulation, visual control, and a clear operational sequence of movement. | Media-production1.dwg | In approvazione |
| hala | ameen | The architectural plan includes a typical floor within a tower dedicated to Media Production. The spaces are organized according to the technical and functional requirements of media production, including acoustic insulation, visual control, and a clear operational sequence of movement. | Media-production.dwg | In approvazione |
| jessica | diaz | Dibujos de herramientas de perforacion horizontal dirigida | HERRAMIENTAS-VARIOS-DIAMETROS.dwg | Approvato |
| Gennaro | Langellotti | Ponte sollevamento autovetture per officine meccaniche | Ponte-Sollevamento-Auto-Per-Officina-Meccanica.dwg | In approvazione |
| Lino | Salamone | Appartamaento | Planimetria-intera-superficie-via-del-noce-18.pdf | Disapprovato |
| martha | fernandez | templates | bLOQUES-2.dwg | In approvazione |
| Ebaa | Abuaziz | Maison de Verre: A Complete BIM Model & A meticulously crafted digital Edit By: Ebaa M, Abuaziz ,, 2025 ®️ Package Includes: | MAISON-DE-VERRE-2025-EBAA-M-ABUAZIZ.dwg | In approvazione |
| Esmith | Zarate | elevador de canguilones con estructura 3D | elevadores-de-maiz-y-soya-con-estructura.dwg | In approvazione |
| Esmith | Zarate | señalización de evacuació (salida) |  | In approvazione |
| isaac | encinas | Diseño y distribución de Stand de comida de mercado de 3.90 m x 2.20 m | stand-comida-isaac-diciembre-2025.dwg | In approvazione |
| Jazmin | Sander | Quincho Social | QUINCHO-SOCIAL.dwg | In approvazione |
| martina | crisostomi | prospetto di una scrivania con annesse mensole ancorate a parete | scrivania-prospetto.dwg | In approvazione |
| Emanuella | Pinheiro | Projeto de intervenção em pequena área de casa de acolhida | Exportacao.dwg | In approvazione |
| Arcmax | Architects | Discover stunning banquet hall and marriage hall designs with Arcmax Architects. Expert architecture for elegant, functional, and modern event spaces. |  | In approvazione |
| Asel | Ergozha | ZZZZ | 99.dwg | Disapprovato |
| David | Volpe | File dwg di Tegole Marsigliesi (particolare di una tegola e Tratteggio) | Tegole-Marsigliesi.dwg | Approvato |
| Fabio | Veronesi | divanetto giardino 3d | divanetto-palace.dwg | In approvazione |
| fabio | veronesi | porta calcetto 3d mt 3 x h 2 | porte-calcetto.dwg | In approvazione |
| Elmar | Paim | Projecto de zoneamento de um mercado | 3D-Mercado.dwg | In approvazione |
| Odovilio | Venturini | info |  | In approvazione |
| Gennaro | Langellotti | Cucina Industriale | Cucina-Industriale.dwg | In approvazione |
| Luca | Trevisio | gru edile automontate 15 mt | GRU-automontante-15m.dwg | In approvazione |
| jimena | ponce | BASIC UNDERSTANDING OF AUTOCAD | ACT4.dwg | In approvazione |
| CESAR | ROLANDO | PROYECTOS PERSONALES DE VIVIENDA Y MOBILIARIO |
| In approvazione |
| Nome | Cognome | Commenti | File | Stato approvazione |


