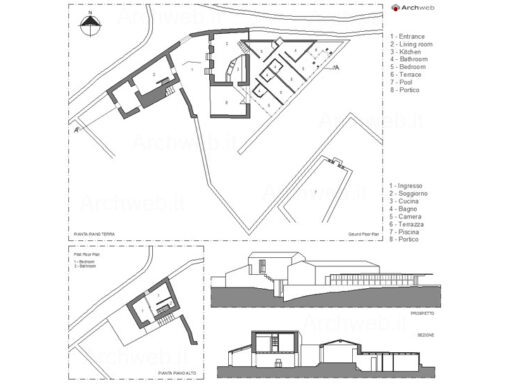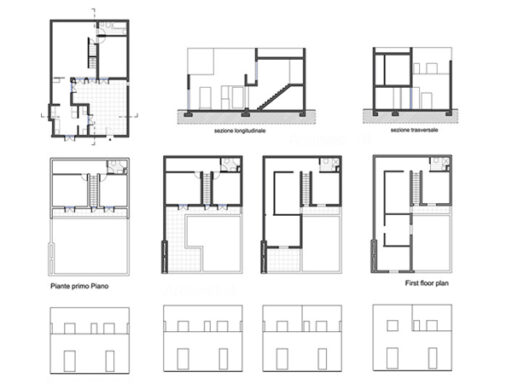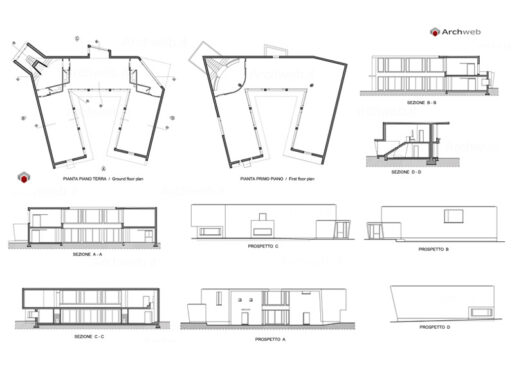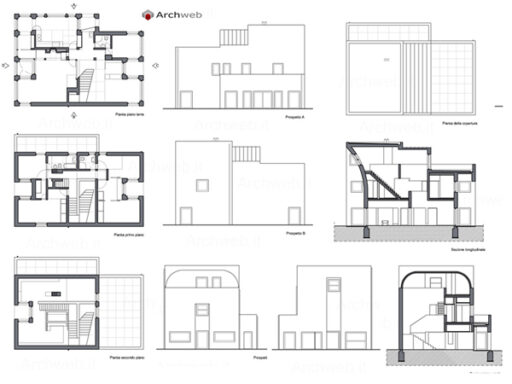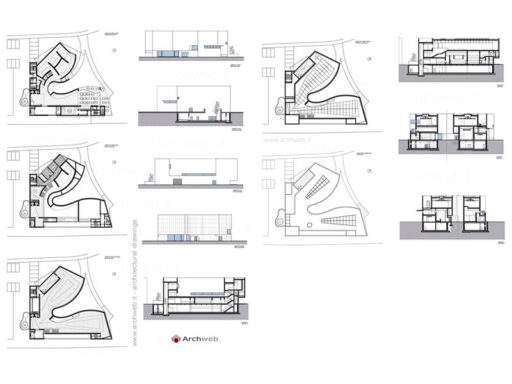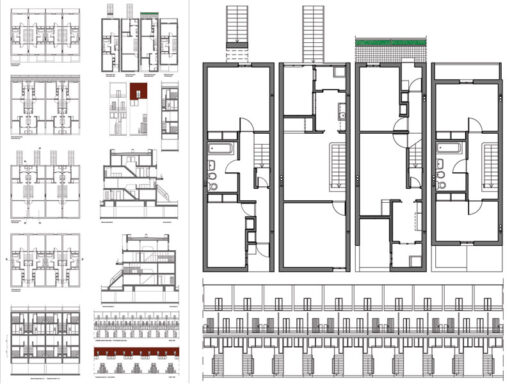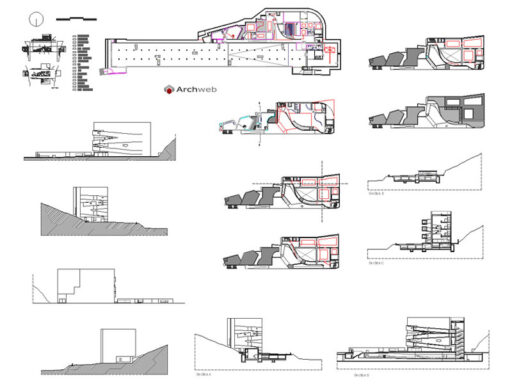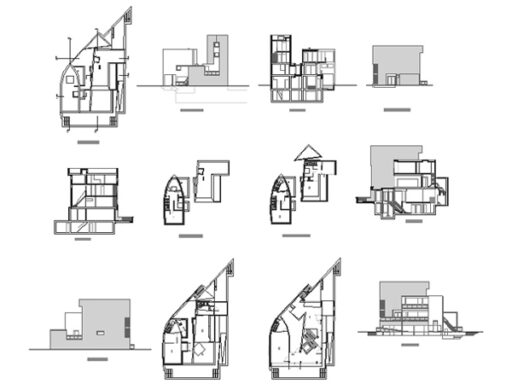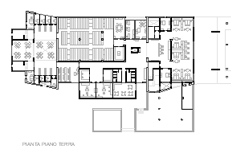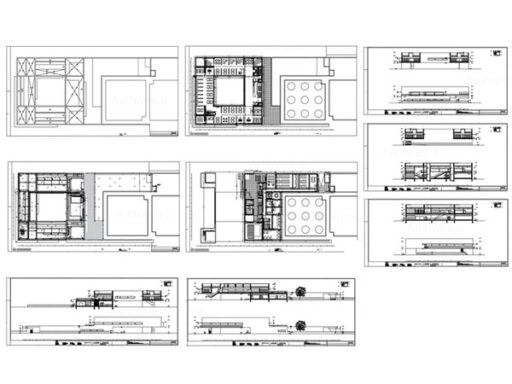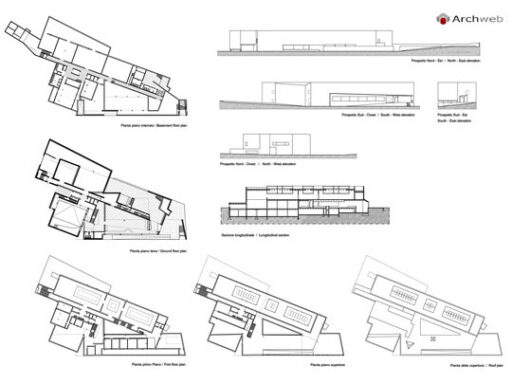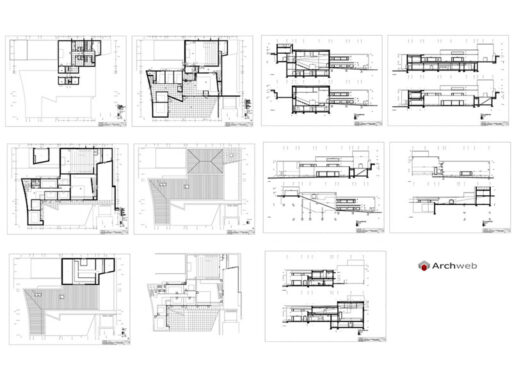Alvaro Siza Vieira – Biography
Balance and measure are the qualities of this architect. Alvaro Siza Vieira ranks among the most significant expressions of the contemporary international architectural panorama.
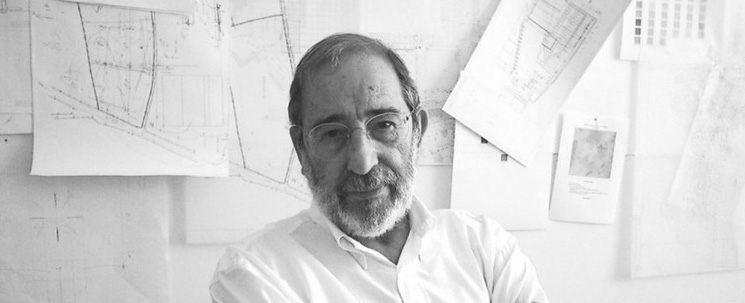
Alvaro Siza Vieira ranks among the most significant expressions of the contemporary international architectural panorama: one of the most famous Portuguese architects in the world, Siza boasts very important prizes and awards such as the gold medal of the Alvar Aalto Foundation, the Pritzker Prize and the Praemium Imperiale , as well as several honorary degrees, the result of a long and successful career. In addition to his professional activity as a designer carried out at the studio in Porto, the city where he graduated in 1955, Siza has taught at various universities, in Porto, the United States, Switzerland and South America, and has participated in important competitions by invitation and his works, published in the main trade magazines, have been the subject of reviews all over the world.
After graduation, his training was built thanks to the work carried out in the 1950s alongside a master with a strong personality, Fernando Távora, a key figure in spreading knowledge of contemporary European architecture: from the refined culture of his professional experience he learned a method of work and shapes his own way of doing architecture, always governed by a balanced sense of balance and measure. These characteristics can already be found in the first realizations for Porto, in the four single-family houses for Matosinhos, his hometown, and in the three interventions carried out in Leça de Palmeira between the fifties and sixties, the Boa Nova restaurant, a sports center and a swimming pool in seashore. In the seventies the compositional lexicon evolves in buildings such as the Beires house in Povoa de Varzim, where a rough language close to Le Corbusier’s brutalism is confronted with a topographical attention typical of Alvar Aalto’s approaches to settlement.
He was also inspired by Italian neorealism
With the process of democratic transformation in Portugal starting from the mid-1970s, Siza’s work makes a choice of field, making a decisive contribution to the experiments carried out in an attempt to solve the dramatic problem of popular economic housing in the context of promoted by the SAAL program, “Local mobile support service”. Tackles the project on an urban scale, determining it on the comparison and relationships between the site and its inhabitants, analyzing the continuous process of transformation and modification, and not subjecting the works to the context, but welcoming the challenges, the hidden possibilities generated by the context. work of the time, particularly visible in the stratified sedimentations of the cities.
The first projects, which remain unfinished, are for Porto, the residential complexes of Bouça and São Victor, where the theme is the contextual reinterpretation of the abstract type of the terraced house. This attitude anticipates, albeit with different references, the urbanization project for the residential district of Malagueira in Évora in 1977, proof of the author’s maturity and certainly one of his happiest works, renovating with original accents of the noble tradition of European architecture of the 20th century. These residential districts refer to the most significant architectural experiences of Germany, Austria, Switzerland and Holland, by authors such as Oud, Stam, May and Taut and declare the influence that Italian neorealism had on Siza: he shares all the values resulting from poverty, and in projects for disadvantaged situations and compromised social environments he supports the importance of modesty with which to face every design occasion, convinced that in architecture there are no better or worse themes but only ways, positive or negative with which the topics are treated. For Berlin in the seventies elaborates some projects for laughter construction of the Kreuzberg district, an intervention that led him to the project that gave him international fame, the Schlesisches Tor of the years 1980 and 1983, the first work completed outside Portugal, paradigmatic and exemplary in the definition of Siza’s architecture as the “art of subtracting “.
He creates works all over the world
Always starting from the drawing and the sketch, an essential element and main tool of study, research and communication, Siza’s architecture assumes simplicity as its richness, mixing rigor and eclecticism, reason with imagination, expressive parsimony and grandiloquent shots. Generally defined as minimalist, in this true follower of Adolf Loos, he defends the economy and respect for means of expression, avoiding waste and emphasizing the distinction between decoration and ornament. The constant references and dialogues with contemporary architecture, from Alvar Aalto to Le Corbusier, from Wright to Oud and Barragán, make the work always multifaceted and original, not reducible to a single reference, but expression of a modernity based on the theme of the mixing of models.
After the Berlin experience Siza receives very important professional assignments, realizes works in Portugal, Spain, Holland, Germany and Italy, and fame and notoriety make him one of the most sought after architects. Among the numerous achievements and infinite projects, the Gallego Center of Contemporary Art in Santiago de Compostela, the Faculty of Architecture and the Museum of the Serralves Foundation in Porto, the library of the University of Aveiro, the warehouse of the Vitra factory in Weil am Rehin, the Rectorate of the University of Alicante, the Meteorological Center in the Olympic village of Barcelona, the Portuguese Pavilion at the Expo ’98 in Lisbon, the two urban-scale housing settlements for the Hague, the church in Marco de Cavanezes, the competition won for Venice for the recovery of the Campo di Marte area on Giudecca in 1985 and the school buildings in Portugal, the João de Deus kindergarten in Penafiel and the Higher Education Institute in Setubal.
Curated by Lucia Vittoria Olgiati
Source: http://www.deagostini.it/omnia2001





























































