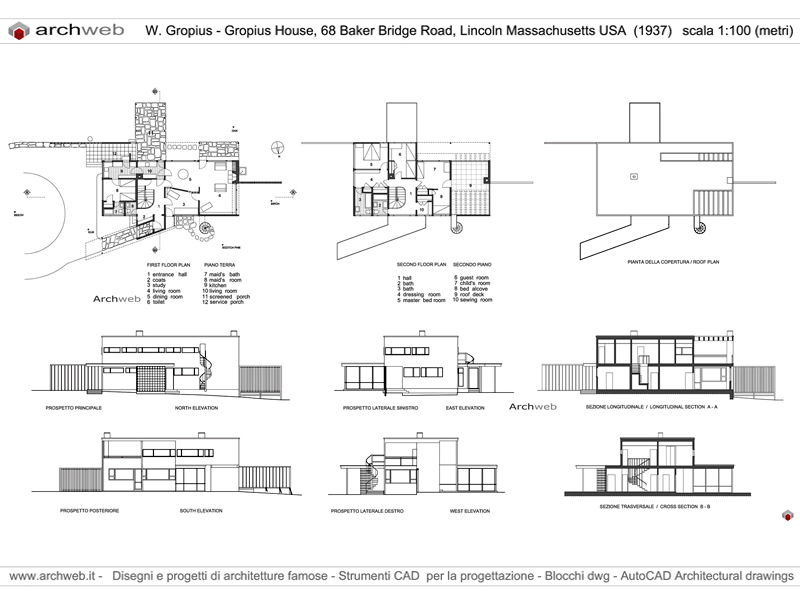Gropius House
W. Gropius – M. Breuer – 68 Baker Bridge Road, Lincoln Massachusetts USA, 1937-1938
Year
1937
Architect
Walter Gropius
The Gropius House was the family residence of the architect Walter Gropius and his wife Isa at 68 Baker Bridge Road, Lincoln, Massachusetts. It is now a house museum owned by Historic New England, and is open to the public. It was designated a national historic monument in 2000. The house includes a collection of materials related to the Bauhaus that is unmatched outside Germany.
Gropius and his family arrived in the United States after a three-year stay in London, where they had moved to avoid the Nazi regime. Gropius went to Massachusetts to accept a teaching position at Harvard University's Graduate School of Design. Boston's fellow architect and illustrious figure, Henry Shepley, convinced philanthropist Helen Storrow to supply the land and finance the process of designing and building a house. He designed the house in 1937 and was built with local builder Casper J. Jenney in 1938. Gropius used his new home as a showcase for his Harvard students, as well as an example of modernist landscape architecture in America. He chose the area because of its proximity to the Concord Academy in which his daughter Ati would participate. It remained the home of Gropius from 1938 until his death in 1969.

At the time of the construction of the Gropius House, Walter and Ise's adopted daughter, Ati, was 12 years old. Gropius took great care to make sure that Ati was happy and comfortable, also allowing her a great contribution to the design of her space. Ati chose her color palette in warm tones and much of her furniture, which included a desk that Gropius had designed as part of the Bauhaus in 1922. Ati's room was the largest of the three bedrooms, with its entrance private which included an iron spiral staircase. Although Gropius could not give her the sand floor and glass ceiling that she requested, he gave her a private roof space so she could sleep under the stars.
Located among fields, woods and farmhouses, the Gropius House mixes traditional New England architecture materials (wood, brick and country stone) with industrial materials such as glass blocks, acoustic plaster, welded steel and chrome railings. The house contains a living room that shares an open space with a dining room, kitchen, an office, a sewing room, three bedrooms and four bathrooms. All bathrooms were located in the less prominent northwest corner of the house and all used the same hydraulic column for maximum efficiency. One of the most notable differences between Gropius' house and its adjacent houses was the flat roof. While in much of Europe and even parts of the United States flat roofs were becoming quite common, pointed roofs with gables were the norm in Lincoln and surrounding areas. Gropius modeled his flat roof with a slight slope towards the center where water could flow into a dry well on the property. In 1931, for a forum on architecture, Walter Gropius was asked to write an article describing the ideal small livable house. Gropius outlined the most important aspects of the house project, practically like a real description of Lincoln's home:
"The house should no longer resemble something like a fortress, like a monument of medieval walls and an expensive front intended only for a flashy representation. Instead it must be of light construction, full of daylight and sun, modifiable, which saves time, economic and useful to its occupants of whom it is destined to serve life. "
Gropius went on to describe an ideal layout of such a house, almost literally outlining the composition of Gropius House:
"The ground floor … is a geometric projection of his spatial idea – the organizational plan for moving around inside a house. I elevations are the result of internal distribution and not the starting point … therefore, no artificial symmetry, but a functional and free arrangement of the succession of rooms, short communication passages that save time, a space for children, a clear separation between the living and sleeping areas and the domestic and service parts of the house. Finally, the correct use of the land and above all the exposure of the house. The bedrooms need the morning sun (facing east). living rooms should have light from south to west, and the north side is left with closets, kitchens, stairs and bathrooms. "
Drawings that can be purchased

18 €
How the download works?
To download files from Archweb.com there are 4 types of downloads, identified by 4 different colors. Discover the subscriptions
Free
for all
Free
for Archweb users
Subscription
for Premium users
Single purchase
pay 1 and download 1






























































