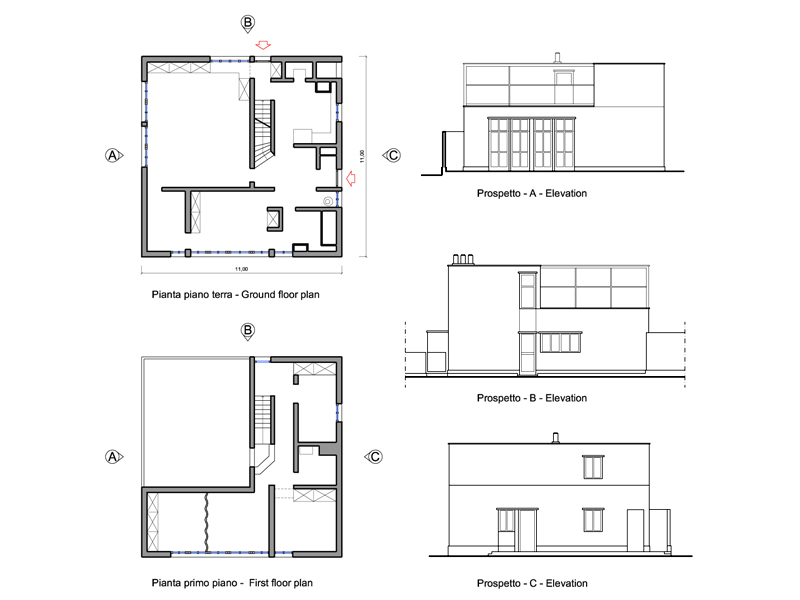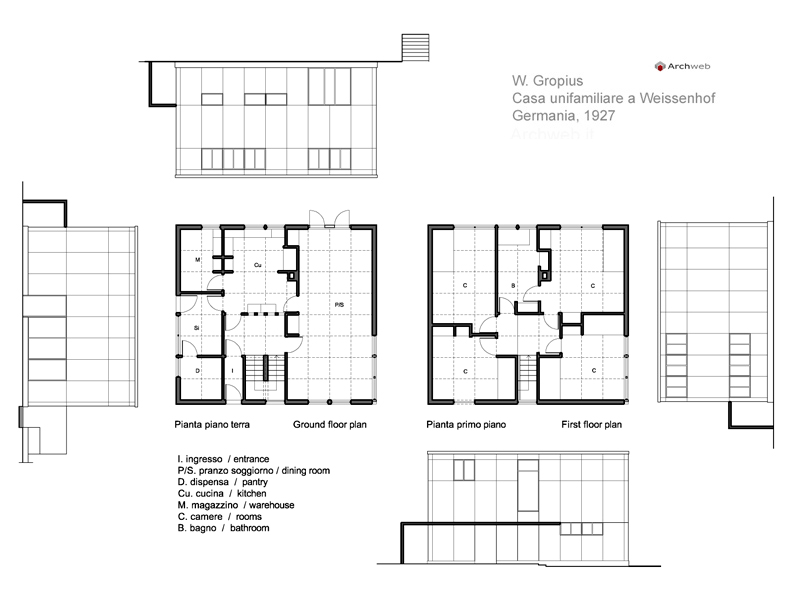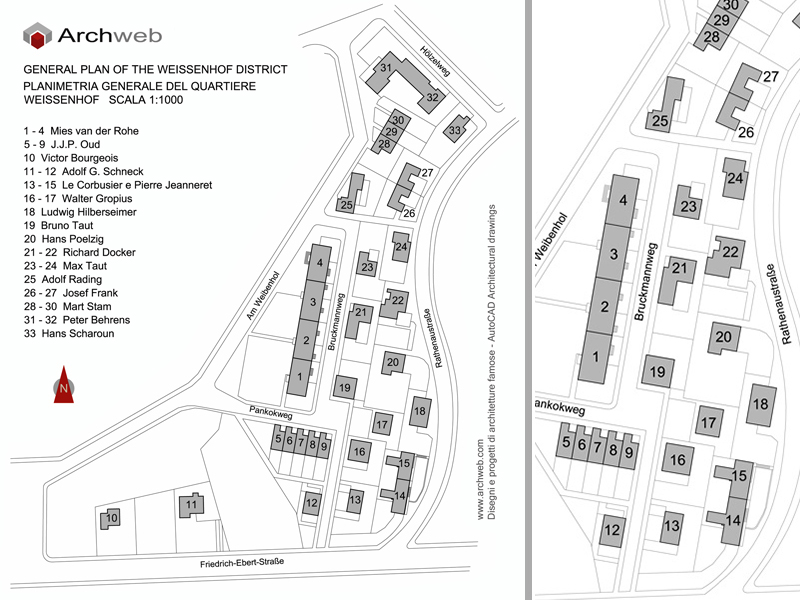Weissenhof single-family house
Walter Gropius – single-family house in Weissenhof Germany, 1927
Location
Weissenhof, Stoccarda, Germania
Year
1927
Architect
Walter Gropius
Gropius bet for the massive production of houses made with prefabricated components that allowed the combination of different parts to create different shapes. In the two houses designed, all the components were industrially produced and then assembled on site. The structure is made of steel and the walls are made of 8 cm thick expanded cork and fiber blocks to ensure insulation.
In prefabricated buildings, this new way of building, Gropius sees the beginning of a new and important technological era in the construction field.
Drawings that can be purchased

16 €

16 €

10 €
How the download works?
To download files from Archweb.com there are 4 types of downloads, identified by 4 different colors. Discover the subscriptions
Free
for all
Free
for Archweb users
Subscription
for Premium users
Single purchase
pay 1 and download 1


































































