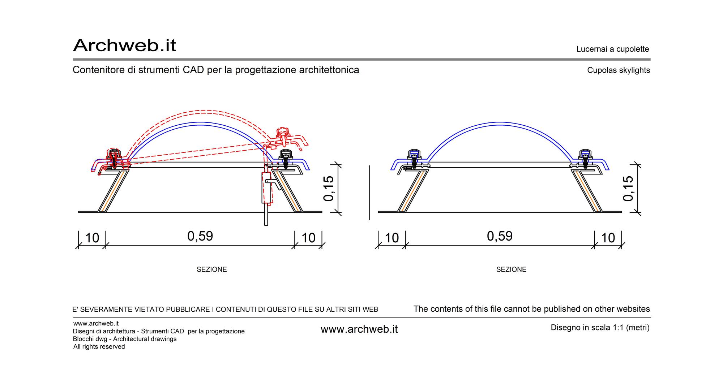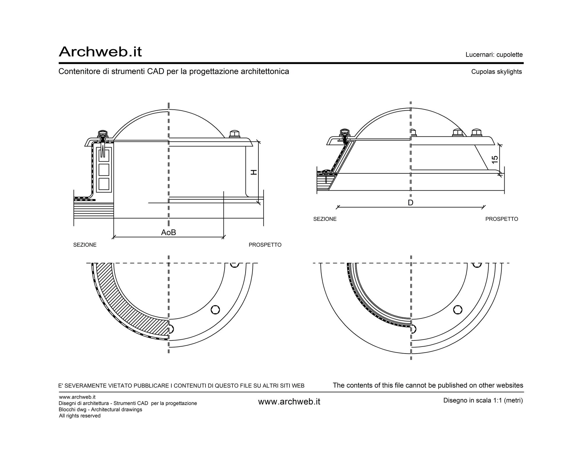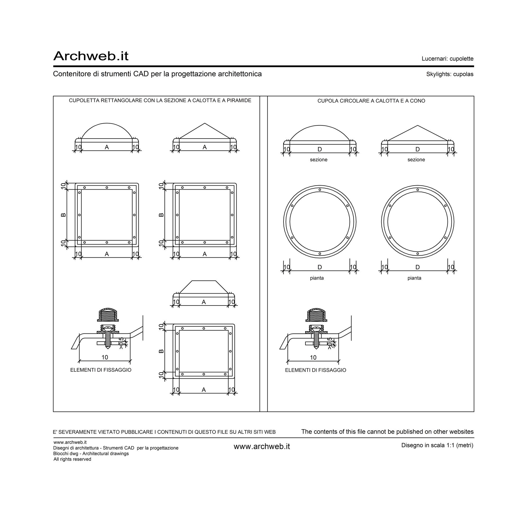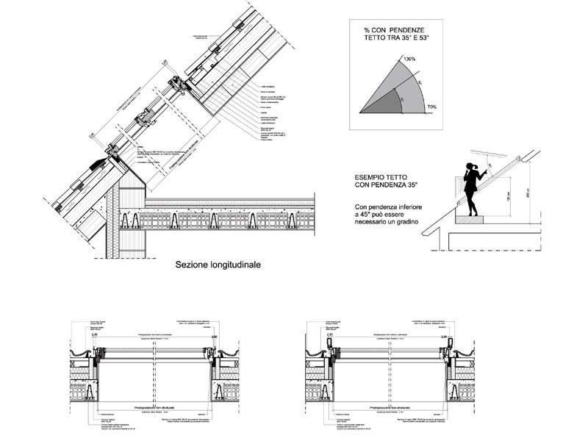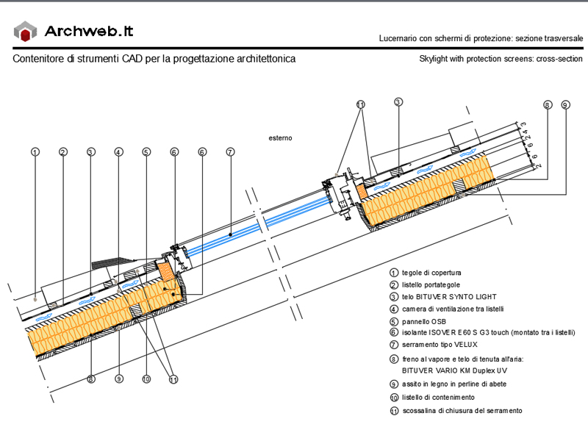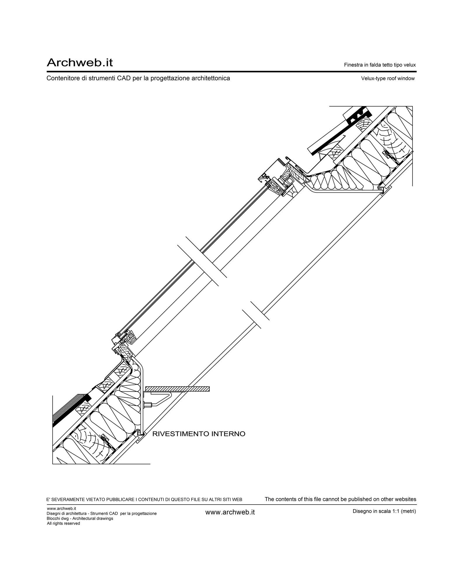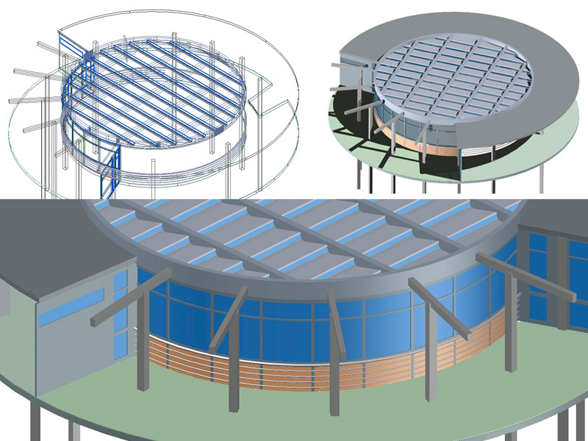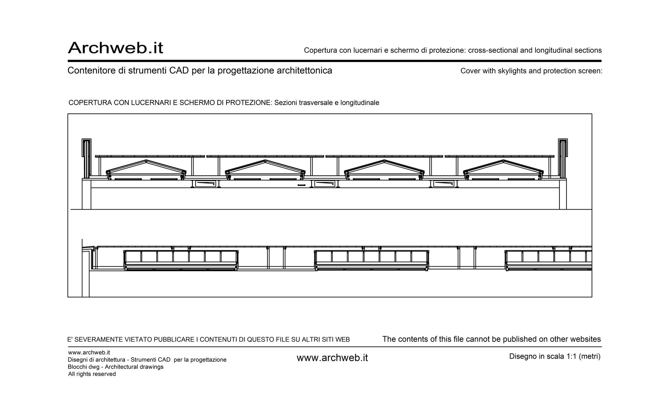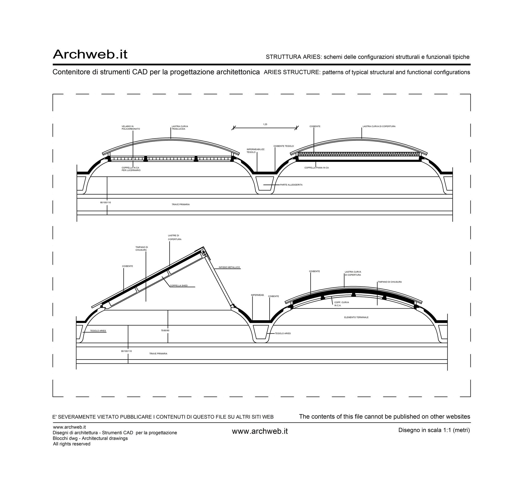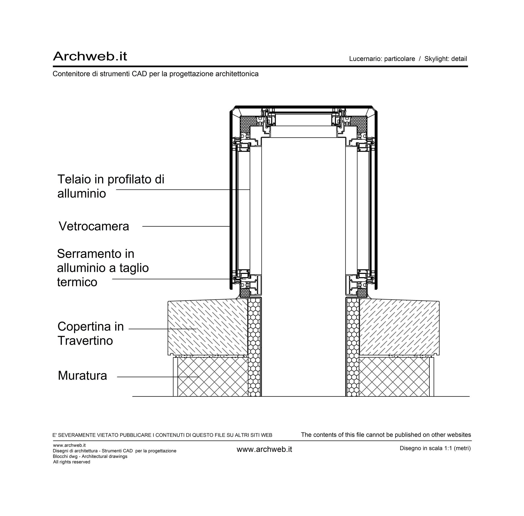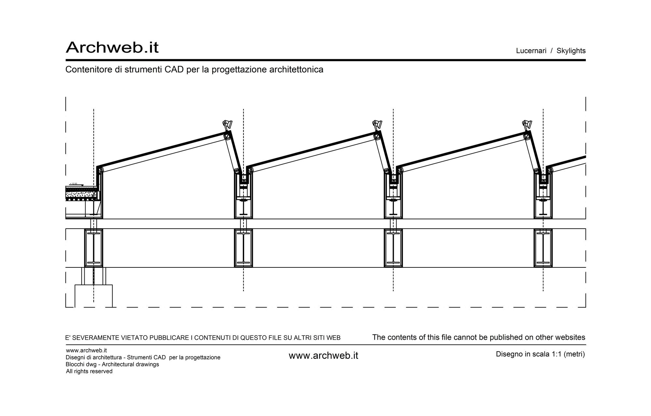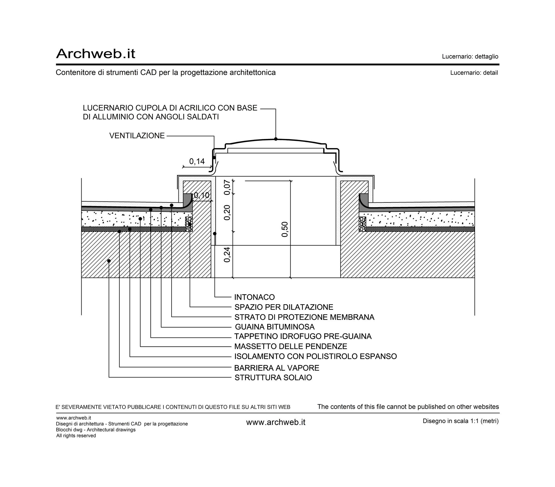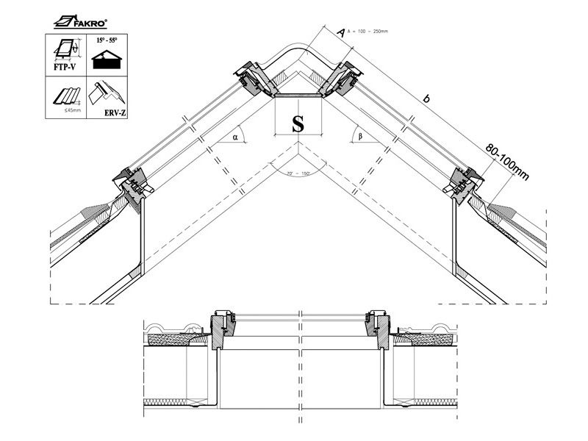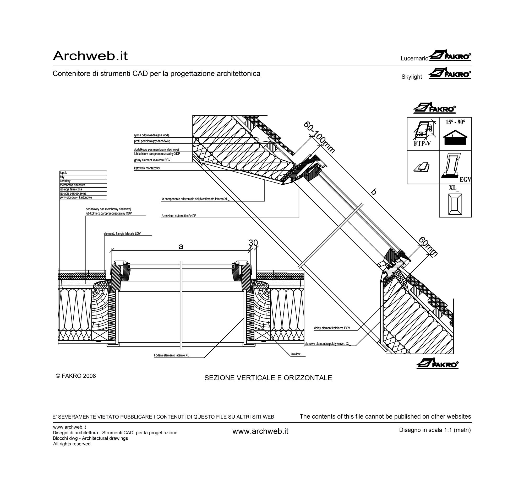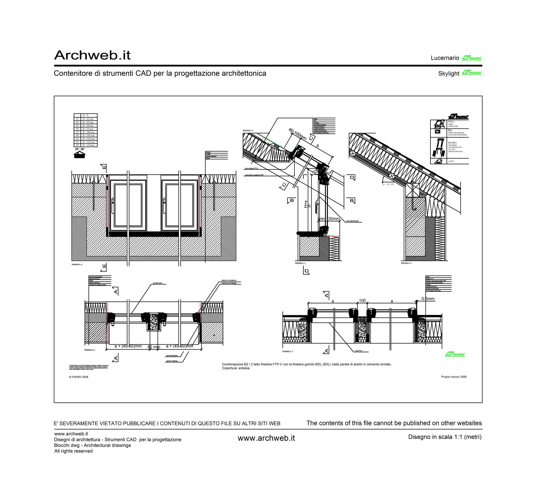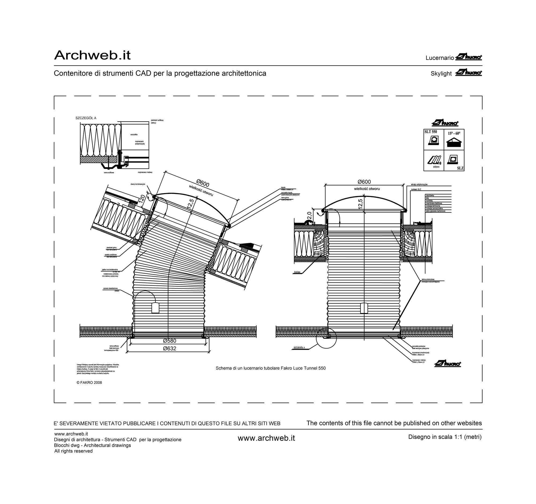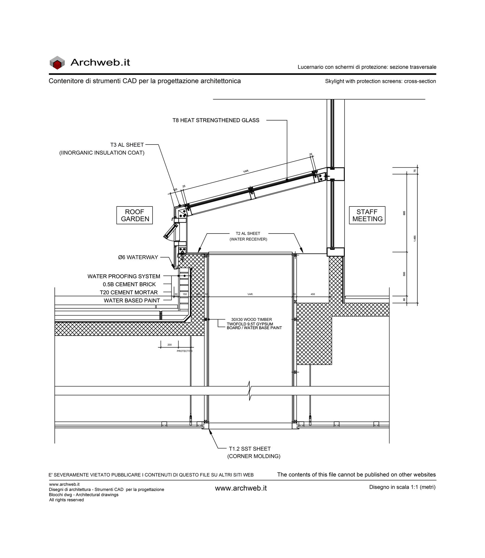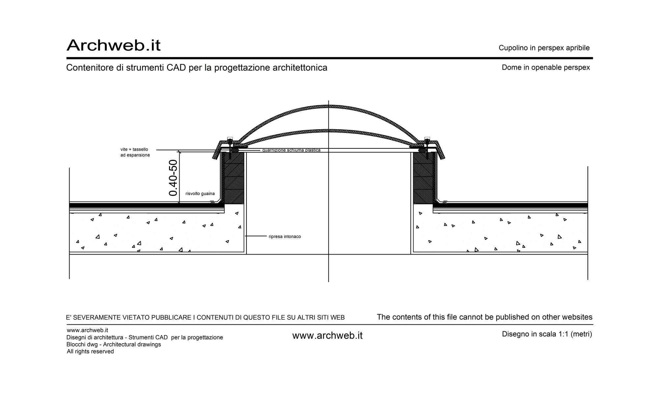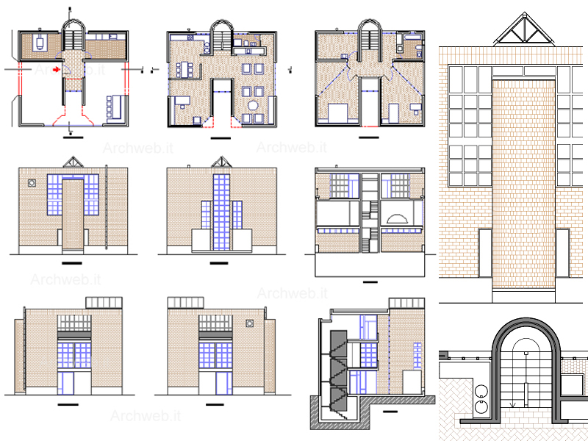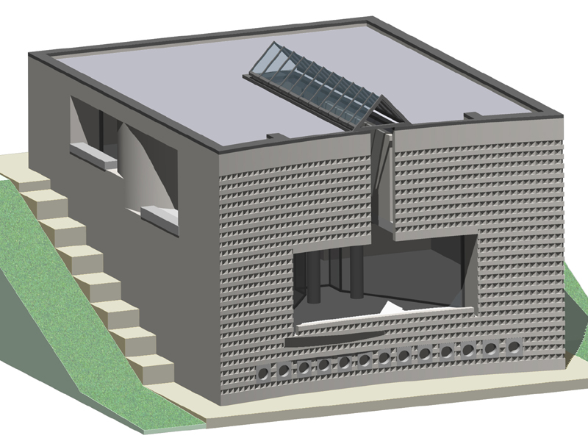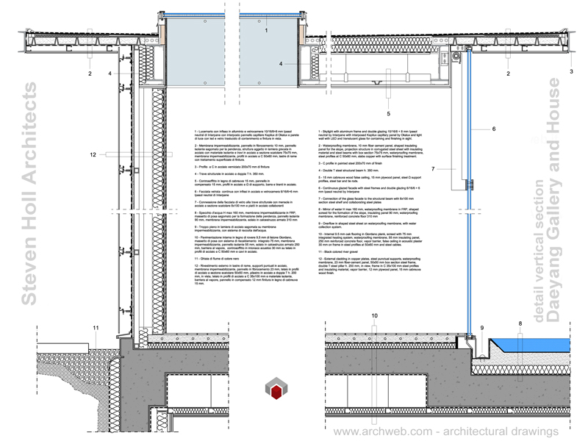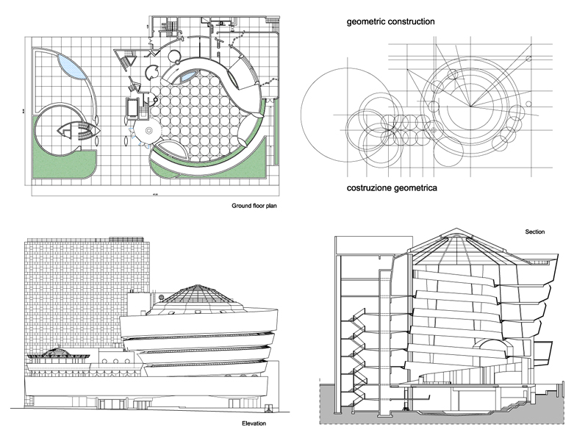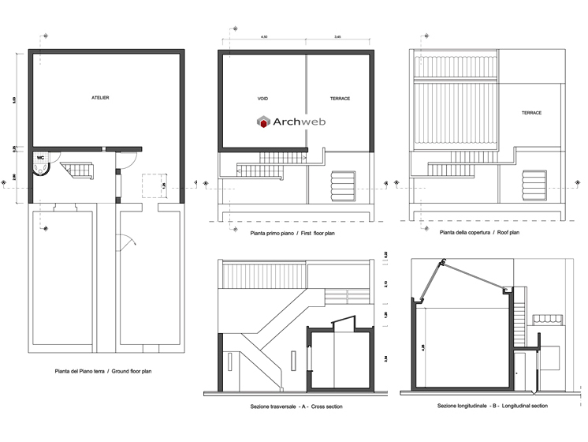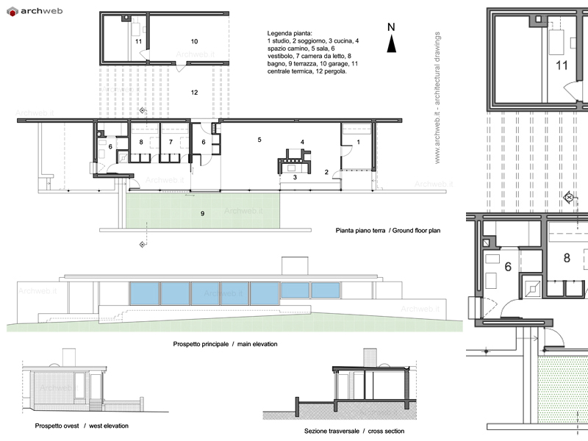Skylights - Smoke evacuators
In this category there are dwg files useful for the design: skylights, pyramidal skylights, dome skylights, shed type skylights, aluminum profile skylights and double glazing, acrylic and polycarbonate domes, smoke and heat evacuators, prefabricated skylight on garden roof, window on sloping roof, skylight with steel truss, angled skylight on the ridge of the roof.
The skylights for the evacuation of smoke and heat are activated automatically thanks to a smoke sensor or manually, with an emergency button.
Wide choice of files for all the designer’s needs.
Sort by
related cad blocks
DWG
How the download works?
To download files from Archweb.com there are 4 types of downloads, identified by 4 different colors. Discover the subscriptions
Free
for all
Free
for Archweb users
Subscription
for Premium users
Single purchase
pay 1 and download 1






























































