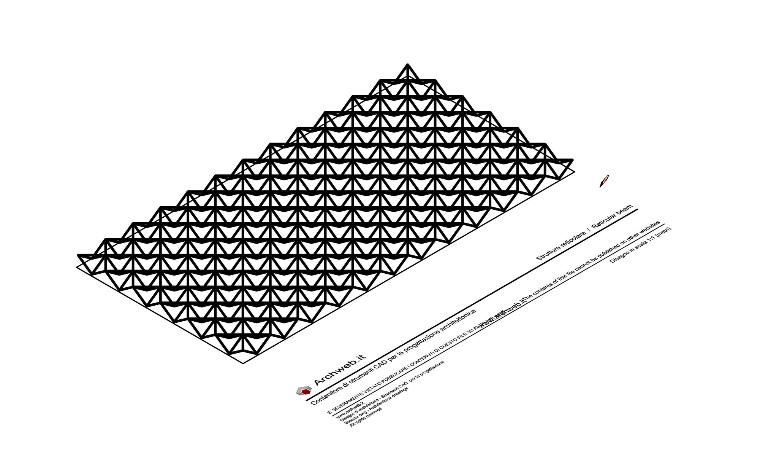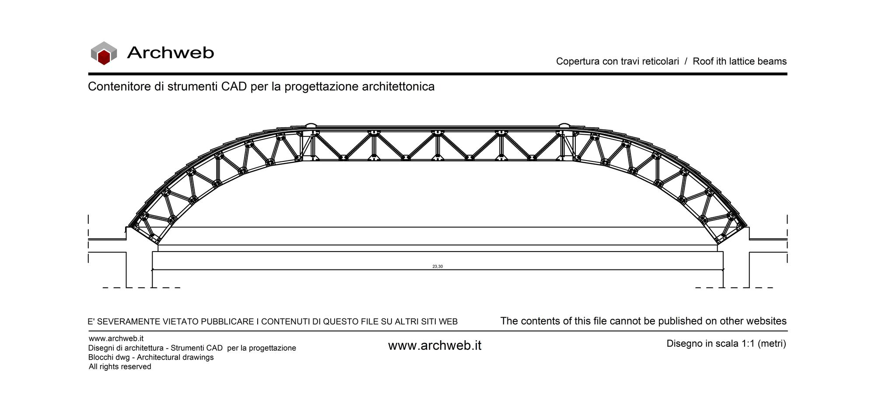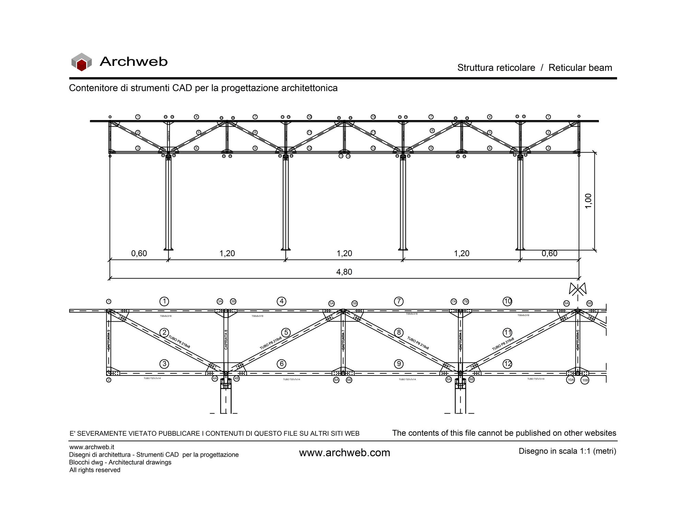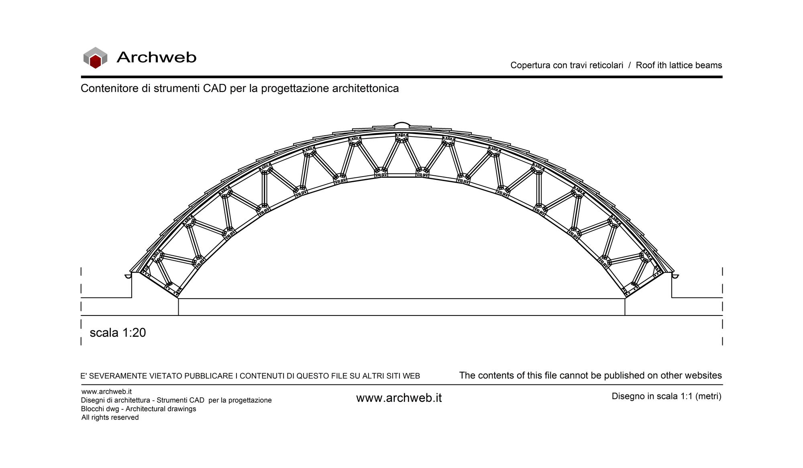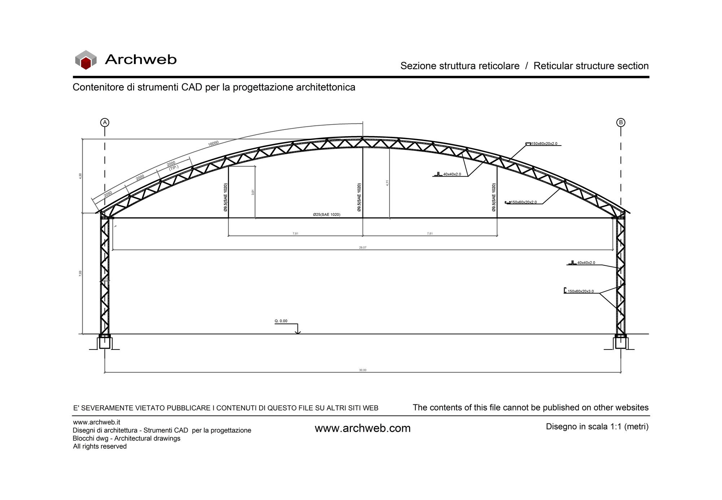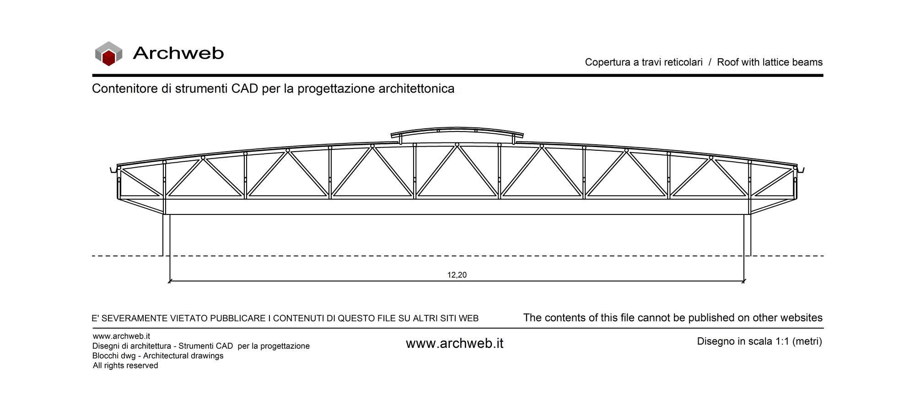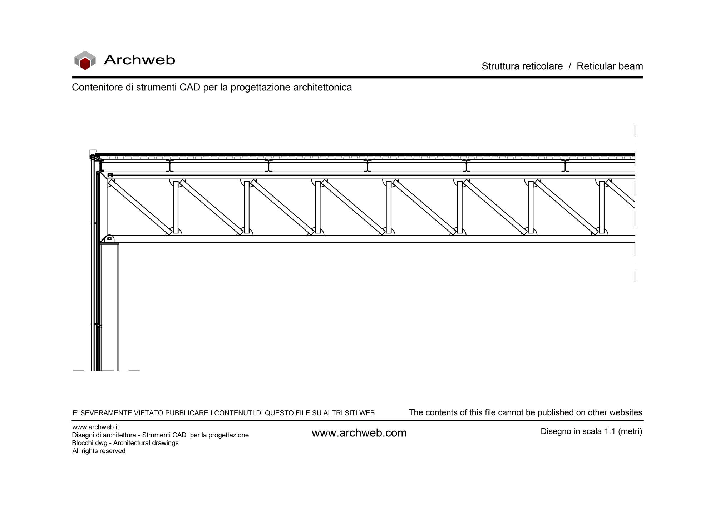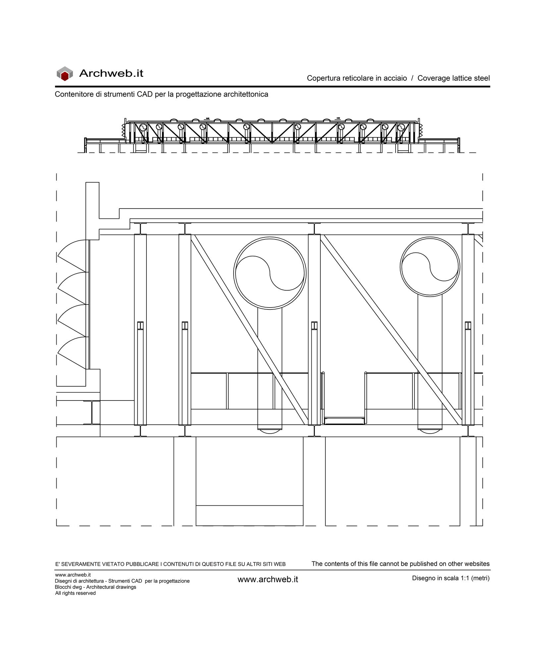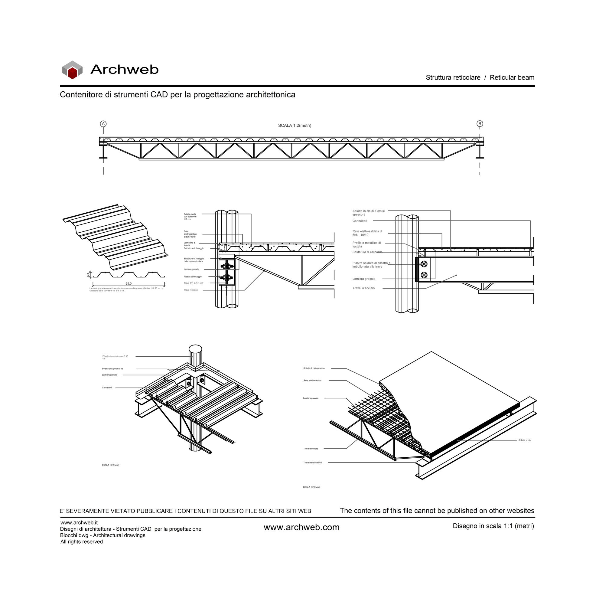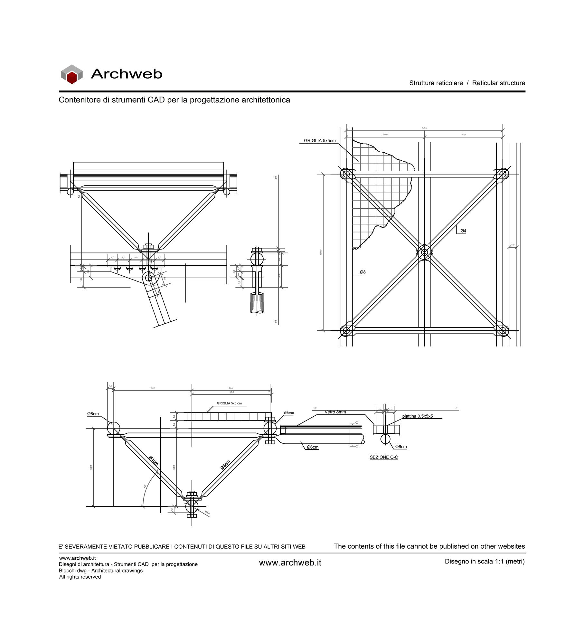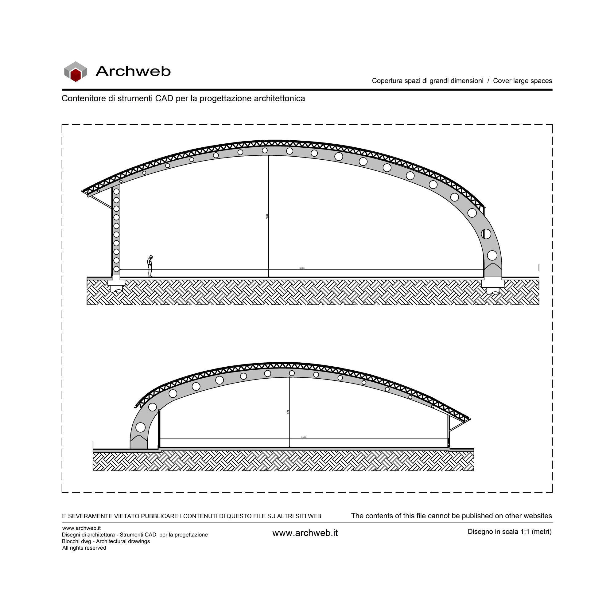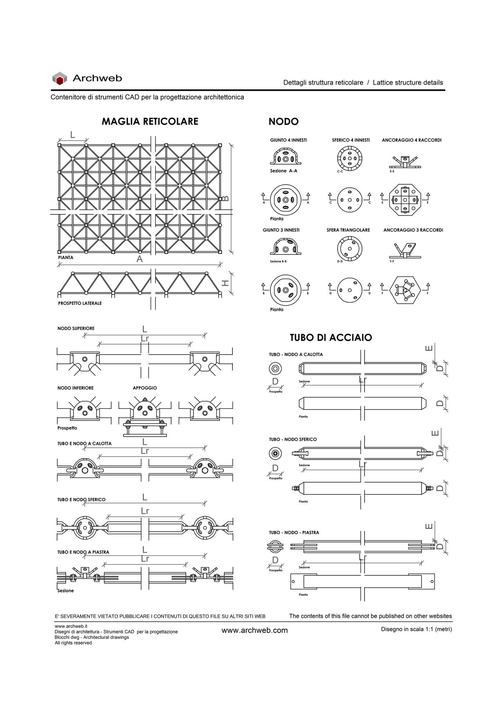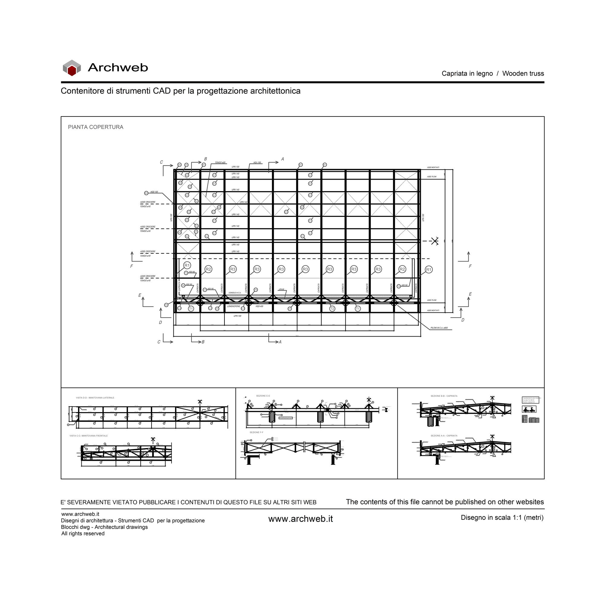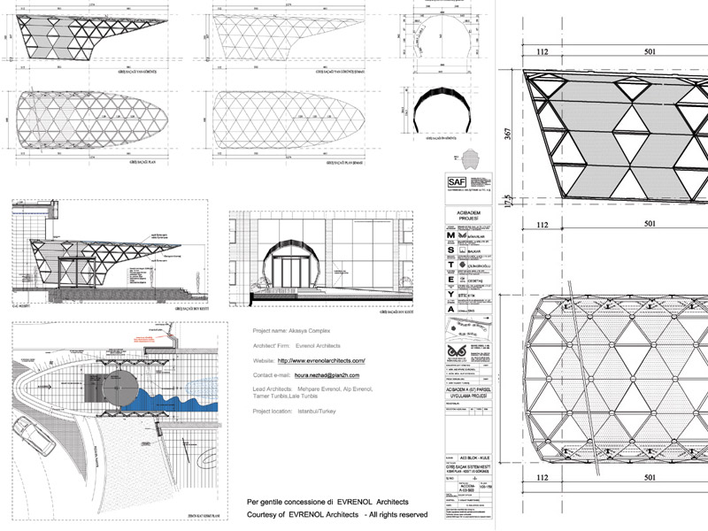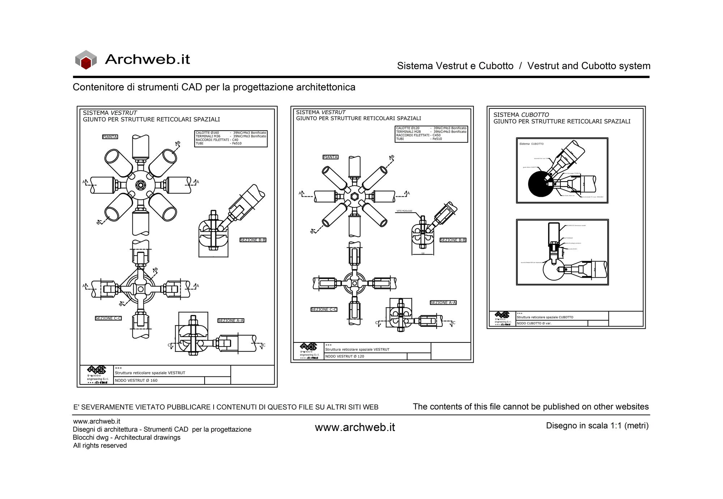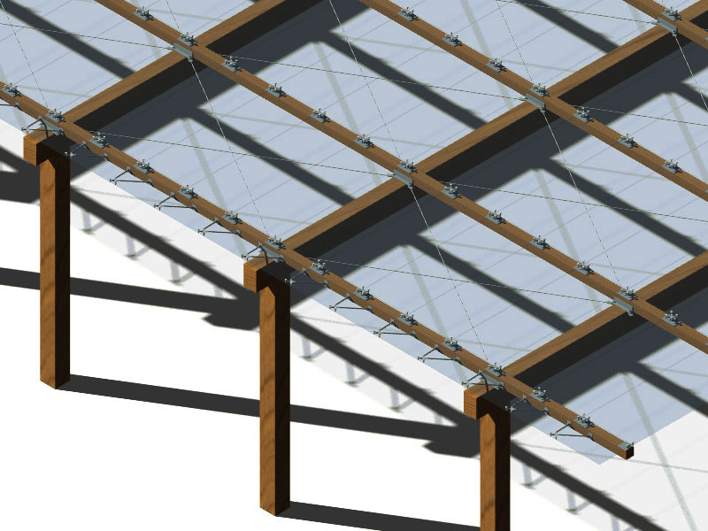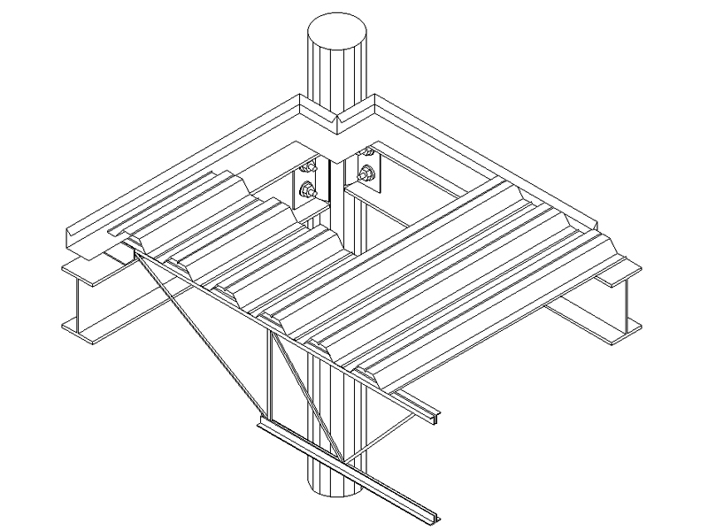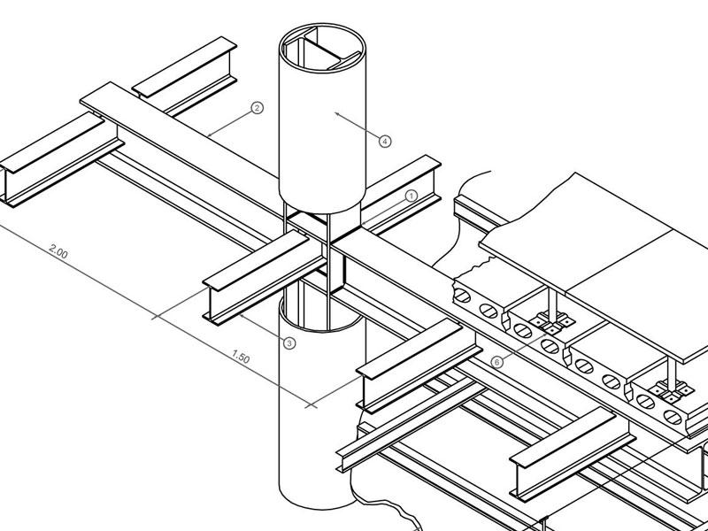- Construction technologies
- Contemporary Architectures
- Degree thesis in Architecture
- Expo Milano 2015 - All Pavilions
- Historic parks and gardens
- Historical Architectures
- Japanese Gardens
- Sport and free time
- Textures
- Various galleries
Space frame Structures
In architecture and structural engineering, a space frame or space structure (3D truss) is a rigid, lightweight, truss-like structure constructed from interlocking struts in a geometric pattern. Space frames can be used to span large areas with few interior supports. Like the truss, a space frame is strong because of the inherent rigidity of the triangle; flexing loads (bending moments) are transmitted as tension and compression loads along the length of each strut.
Their geometry is often based on Platonic solids. The simplest form is a horizontal slab of square-based pyramids interconnected and built by means of aluminum or tubular steel posts. In some ways it appears as a structure obtained by placing several horizontal arms of a crane, repeated in space, side by side.
If you want to learn more, read the complete story on Wikipedia..>>
In this category there are dwg files useful for designing: reticular structures.
Wide choice of files for all the designer’s needs.
Sort by
DWG
related cad block categories
How the download works?
To download files from Archweb.com there are 4 types of downloads, identified by 4 different colors. Discover the subscriptions
Free
for all
Free
for Archweb users
Subscription
for Premium users
Single purchase
pay 1 and download 1































































